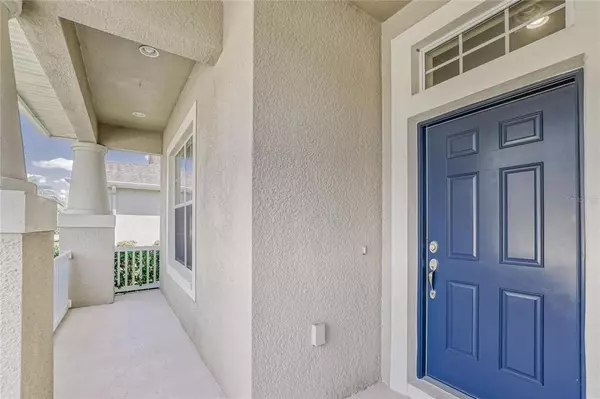$500,000
$539,900
7.4%For more information regarding the value of a property, please contact us for a free consultation.
4 Beds
2 Baths
2,388 SqFt
SOLD DATE : 05/13/2022
Key Details
Sold Price $500,000
Property Type Single Family Home
Sub Type Single Family Residence
Listing Status Sold
Purchase Type For Sale
Square Footage 2,388 sqft
Price per Sqft $209
Subdivision Watergrass
MLS Listing ID T3357140
Sold Date 05/13/22
Bedrooms 4
Full Baths 2
Construction Status Financing
HOA Fees $9/ann
HOA Y/N Yes
Year Built 2010
Annual Tax Amount $5,506
Lot Size 8,712 Sqft
Acres 0.2
Property Description
**BACK ON THE MARKET - BUYER'S FINANCING FELL THROUGH AT THE LAST MINUTE** THIS IS AN OPPORTUNITY FOR YOU TO GET IN***WELCOME HOME! Experience luxury living at its finest. This Gorgeous, well-loved, one-story home is perfectly positioned in the desirable /sought-after Gated Community of Watergrass in Wesley Chapel. This spacious 2,388 sq. ft. split floor plan home features 4 bedrooms, 2 bathrooms, 2-car garage, Formal living, 2 Dinning areas, Living room, and entertainer’s lanai. This home is loaded with tons of upgrades with high ceilings that give an open spacious feel and plenty of space for everyone in the family. Even better, the home has no front or back neighbors and is located steps away from the community park. After a busy day, sit on your beautiful porch and enjoy the fresh breeze and the quiet neighborhood. Enter into Foyer, living room, and dining room. Take a glance at the spacious and gorgeous kitchen that’s perfect for entertaining or making your favorite meals. This culinary dream kitchen has so many things to list -42" Maple cabinets, all stainless steel appliances including a double oven, and a separate ceramic cooktop. Breakfast bar, island, extremely large walk-in pantry, eating area with a big window for plenty of natural lights, The MASTER RETREAT features tray ceilings, with remote control fan, 2 walk-in closets. and lots of space for large furniture pieces. The en-suite bathroom includes an oversized walk-in shower, separate soaking/jet tub, and his & her vanities. The Owner's suite also has an exit door that leads to the large screened lanai. The second, third, and fourth bedrooms are oversized and feature carpet, wood laminated flooring, and remote control ceiling fans. Enjoy the security system, screened enclosed lanai, gutters, water softener, and more. Schools: Watergrass Elementary School that’s in the neighborhood, Brand New Charter School right outside of the neighborhood, and close to desirable schools. This one of a kind community has so many desirable amenities similar to that of a Resort such as Fitness Center, Resort Style Zero Entry Pool & Splash Zone, 2 Large Parks with playground plus Private Sports Courts with Playground & basketball Court in each village. 6 Ln Jr Olympic Pool, & pool by new Pavilion. Also close to AdventHealth Hospitals, WireGrass Mall, Tampa Premium Outlet Mall, Ice Rink, Sam's Club, Costco, Movie Theater, and lots of Dining. Easy access to I75, I275, Tampa International Airport, and Downtown Tampa.
Location
State FL
County Pasco
Community Watergrass
Zoning MPUD
Rooms
Other Rooms Attic, Family Room, Formal Living Room Separate, Inside Utility
Interior
Interior Features Ceiling Fans(s), Crown Molding, Eat-in Kitchen, High Ceilings, Kitchen/Family Room Combo, Living Room/Dining Room Combo, Master Bedroom Main Floor, Open Floorplan, Solid Wood Cabinets, Tray Ceiling(s), Walk-In Closet(s), Window Treatments
Heating Central, Electric
Cooling Central Air
Flooring Carpet, Ceramic Tile, Laminate, Tile, Wood
Furnishings Unfurnished
Fireplace false
Appliance Built-In Oven, Cooktop, Dishwasher, Disposal, Electric Water Heater, Exhaust Fan, Microwave, Range, Refrigerator, Water Filtration System
Laundry Inside, Laundry Room
Exterior
Exterior Feature Irrigation System, Lighting, Sidewalk, Sliding Doors
Garage Driveway, Garage Door Opener
Garage Spaces 2.0
Community Features Deed Restrictions, Fitness Center, Gated, Golf Carts OK, Irrigation-Reclaimed Water, Park, Playground, Pool, Sidewalks, Tennis Courts
Utilities Available BB/HS Internet Available, Cable Available, Fire Hydrant, Public, Sprinkler Recycled
Amenities Available Fitness Center, Gated, Park, Playground, Pool
Waterfront false
Roof Type Shingle
Porch Covered, Porch
Attached Garage true
Garage true
Private Pool No
Building
Story 1
Entry Level One
Foundation Slab
Lot Size Range 0 to less than 1/4
Sewer Public Sewer
Water Public
Architectural Style Contemporary
Structure Type Block, Concrete, Stucco
New Construction false
Construction Status Financing
Schools
Elementary Schools Watergrass Elementary-Po
Middle Schools Thomas E Weightman Middle-Po
High Schools Wesley Chapel High-Po
Others
Pets Allowed Yes
Senior Community No
Ownership Fee Simple
Monthly Total Fees $9
Acceptable Financing Cash, Conventional, FHA, Other, VA Loan
Membership Fee Required Required
Listing Terms Cash, Conventional, FHA, Other, VA Loan
Special Listing Condition None
Read Less Info
Want to know what your home might be worth? Contact us for a FREE valuation!

Our team is ready to help you sell your home for the highest possible price ASAP

© 2024 My Florida Regional MLS DBA Stellar MLS. All Rights Reserved.
Bought with THE PROPERTY PROS REAL ESTATE









