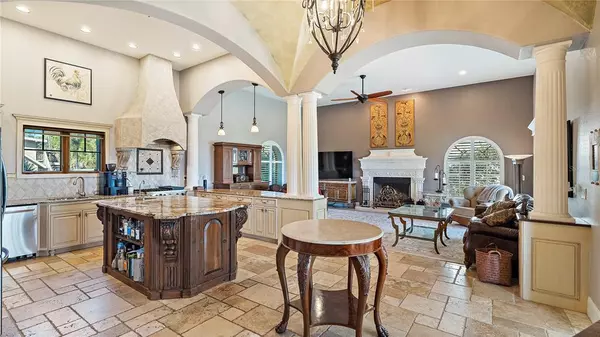$2,300,000
$2,735,000
15.9%For more information regarding the value of a property, please contact us for a free consultation.
5 Beds
4 Baths
4,658 SqFt
SOLD DATE : 05/11/2022
Key Details
Sold Price $2,300,000
Property Type Single Family Home
Sub Type Single Family Residence
Listing Status Sold
Purchase Type For Sale
Square Footage 4,658 sqft
Price per Sqft $493
Subdivision Rouslynn
MLS Listing ID U8151945
Sold Date 05/11/22
Bedrooms 5
Full Baths 4
Construction Status Inspections
HOA Y/N No
Year Built 1920
Annual Tax Amount $12,350
Lot Size 0.360 Acres
Acres 0.36
Lot Dimensions 100x156
Property Description
This timeless 1920s landmark property has been reimagined with attention to detail over the last 20 years, in a historic location overlooking Lassing Park and the wide-open expanse of Tampa Bay beyond. Highlights include multiple fireplaces and open plan for entertaining, with waterfront views from the dining room, kitchen and grand salon, all featuring groin vaulted ceilings, stone floors and flanked with architectural touches reminiscent of Mediterranean estates. Experience the most glorious sunrises from your upstairs owner's retreat and expansive porches. You have room for all your guests with a separate detached apartment above the two-car garage, discretely sited at the rear gated entrance. Mature landscape and specimen fruit trees surround the rear courtyard and patio on two city lots with plenty of room to embellish with a fabulous pool or water feature. Located blocks from downtown, the Old Southeast community is a St. Petersburg treasure with its active waterfront location providing a stunning setting for kiteboarding, cycling, fishing and picnicking. It is also home to many private art studios. Schedule your showing before this special property is gone. Note: four-bedroom, three-bath in the main home and an additional one-bedroom, one-bath in the garage apartment.
Location
State FL
County Pinellas
Community Rouslynn
Direction SE
Rooms
Other Rooms Den/Library/Office, Great Room, Inside Utility
Interior
Interior Features Built-in Features, Ceiling Fans(s), Coffered Ceiling(s), Crown Molding, High Ceilings, Open Floorplan, Solid Wood Cabinets, Stone Counters, Walk-In Closet(s)
Heating Electric, Heat Pump, Zoned
Cooling Central Air
Flooring Brick, Ceramic Tile, Wood
Fireplaces Type Family Room, Other
Furnishings Unfurnished
Fireplace true
Appliance Built-In Oven, Cooktop, Dishwasher, Disposal, Exhaust Fan, Gas Water Heater, Microwave, Range, Refrigerator
Laundry Inside, Laundry Room, Upper Level
Exterior
Exterior Feature Balcony, Fence, French Doors, Hurricane Shutters, Irrigation System, Lighting, Rain Gutters, Sidewalk
Garage Alley Access, Bath In Garage, Boat, Ground Level, Off Street, On Street, Open
Garage Spaces 2.0
Fence Masonry, Other, Vinyl
Community Features Fishing, Park, Sidewalks, Water Access
Utilities Available Electricity Connected, Natural Gas Connected, Sprinkler Recycled, Street Lights
Waterfront false
View Y/N 1
Water Access 1
Water Access Desc Bay/Harbor
View Water
Roof Type Shingle, Tile
Porch Covered, Front Porch, Rear Porch, Wrap Around
Parking Type Alley Access, Bath In Garage, Boat, Ground Level, Off Street, On Street, Open
Attached Garage false
Garage true
Private Pool No
Building
Lot Description Greenbelt, City Limits, Near Marina, Oversized Lot, Sidewalk
Story 2
Entry Level Two
Foundation Crawlspace
Lot Size Range 1/4 to less than 1/2
Sewer Public Sewer
Water Public
Architectural Style Mediterranean
Structure Type Concrete, Stucco, Wood Frame
New Construction false
Construction Status Inspections
Others
Pets Allowed Yes
Senior Community No
Ownership Fee Simple
Acceptable Financing Cash, Conventional
Membership Fee Required None
Listing Terms Cash, Conventional
Special Listing Condition None
Read Less Info
Want to know what your home might be worth? Contact us for a FREE valuation!

Our team is ready to help you sell your home for the highest possible price ASAP

© 2024 My Florida Regional MLS DBA Stellar MLS. All Rights Reserved.
Bought with PREMIER SOTHEBYS INTL REALTY









