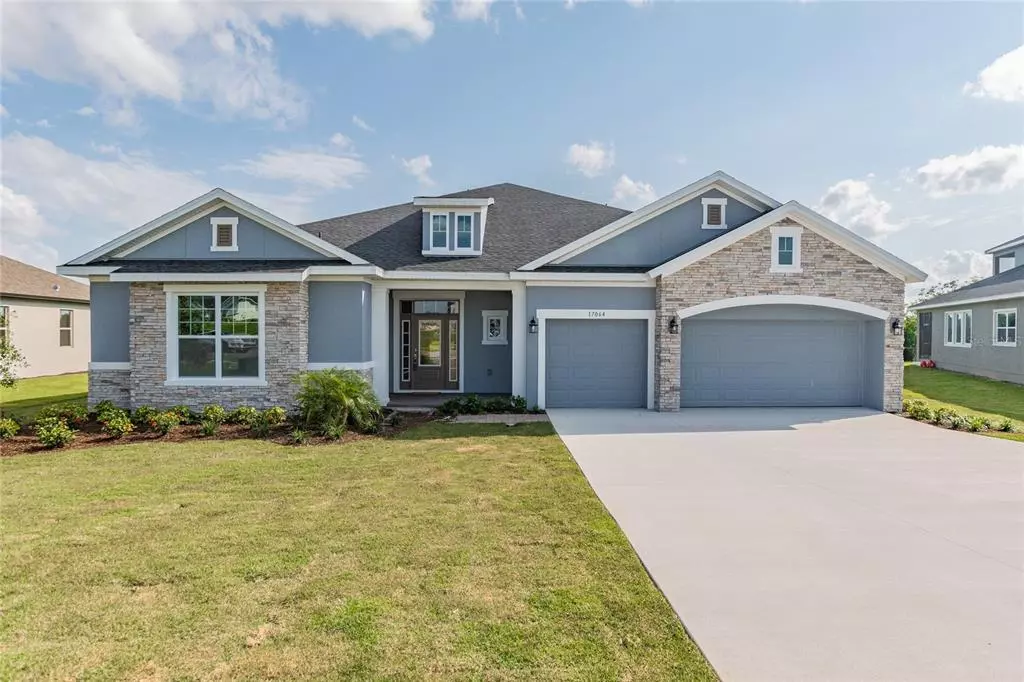$1,210,000
$1,230,000
1.6%For more information regarding the value of a property, please contact us for a free consultation.
4 Beds
5 Baths
3,807 SqFt
SOLD DATE : 05/04/2022
Key Details
Sold Price $1,210,000
Property Type Single Family Home
Sub Type Single Family Residence
Listing Status Sold
Purchase Type For Sale
Square Footage 3,807 sqft
Price per Sqft $317
Subdivision Johns Lake Lndg Ph 5
MLS Listing ID T3365566
Sold Date 05/04/22
Bedrooms 4
Full Baths 4
Half Baths 1
Construction Status Inspections
HOA Fees $29
HOA Y/N Yes
Year Built 2022
Annual Tax Amount $2,578
Lot Size 0.710 Acres
Acres 0.71
Property Description
A great opportunity to own a brand-new, waterfront home in highly desirable community of Johns Lake Landing on Johns Lake, a 2,400-acre boat and ski lake, rated in the top 10 bass fishing lakes in Florida. Expansive view of the lake as you enter the home. This beautiful home maximizes the views of Johns Lake and is single-story with only a bonus room and full bath on second floor. This open concept luxury home delivers 4 bedrooms, 4.5 bathrooms, a game room, formal dining room, a study, a bonus room, a built-in desk area, and a 3-car garage with electric vehicle charger. The gourmet kitchen is open to the spacious family room. A great place to host the holiday dinners with the stainless steel appliance package that includes built-in wall oven and microwave, induction oven and a range hood. The large island with quartz countertops is sure to be a favorite spot to a host who loves to cook and entertain. A sliding glass door off of the family room leads to the huge covered lanai that overlooks the lake. The entire 3,800+ SF home has level 5 wood-look tiles throughout except upstairs' bonus room which has wood flooring. Counter tops in kitchen and all bathrooms have level 4 quartz. Induction cooktop, high-power vent hood, and cat6 data connections throughout the house are just some other upgrades seller selected. Seller spent almost $200k on upgrades. Home is David Weekley's award winning floor plan Boulevard with 2nd story bonus room with a full bath and huge covered balcony which allows you to have a further view of the lake and conservation. Use this link to see the floor plan on builder's website: https://www.davidweekleyhomes.com/new-homes/fl/orlando/orlando/central-living-homes/boulevard. Clermont is one of the fastest growing cities in Florida, close to historic downtown Winter Garden, nearby cycling, walking, jogging or skateboarding on the West Orange Trail, and less than three miles to public boat ramp on John's Lake, zoned to A+ rated schools and top-rated Montverde Academy is five miles away. You are close to all the actions i.e. Orlando's world famous attractions, SR 429, SR 50, FL Turnpike, shopping and entertainment, etc. Not sold yet? This home is sitting on an oversized 0.71 acre lot with 110-foot lake front facing west! What a way to watch the beautiful sunset in the comfort of your own home! You can build your dock and boat lift right on your property! Community has low HOA and NO CDD. Some Johns Lakes information: https://bassonline.com/fl/lakes/johns-lake/, and https://www.youtube.com/watch?v=UEx4_8TxM7s. Call for your personal viewing before it is gone! Builder's warranty will transfer. Room dimensions are approximate, buyer and buyer's agent to verify. More photos to follow.
Location
State FL
County Lake
Community Johns Lake Lndg Ph 5
Interior
Interior Features Attic Ventilator, Crown Molding, Eat-in Kitchen, Solid Wood Cabinets, Walk-In Closet(s)
Heating Central
Cooling Central Air
Flooring Tile, Wood
Furnishings Unfurnished
Fireplace false
Appliance Built-In Oven, Cooktop, Dishwasher, Disposal, Exhaust Fan, Microwave, Range Hood
Exterior
Exterior Feature Balcony, Fence, Sidewalk, Sliding Doors
Garage Spaces 3.0
Fence Other
Community Features Association Recreation - Owned, Deed Restrictions, Playground, Pool
Utilities Available Public
Amenities Available Playground, Pool
Waterfront true
Waterfront Description Lake
View Y/N 1
Water Access 1
Water Access Desc Lake
View Water
Roof Type Shingle
Attached Garage true
Garage true
Private Pool No
Building
Lot Description Gentle Sloping, Oversized Lot
Entry Level One
Foundation Slab
Lot Size Range 1/2 to less than 1
Builder Name David Weekley Homes
Sewer Public Sewer
Water Public
Structure Type Block, Concrete, Stucco
New Construction false
Construction Status Inspections
Schools
Elementary Schools Grassy Lake Elementary
Middle Schools Windy Hill Middle
High Schools East Ridge High
Others
Pets Allowed Yes
Senior Community No
Ownership Fee Simple
Monthly Total Fees $58
Membership Fee Required Required
Special Listing Condition None
Read Less Info
Want to know what your home might be worth? Contact us for a FREE valuation!

Our team is ready to help you sell your home for the highest possible price ASAP

© 2024 My Florida Regional MLS DBA Stellar MLS. All Rights Reserved.
Bought with CHARLES RUTENBERG REALTY ORLANDO









