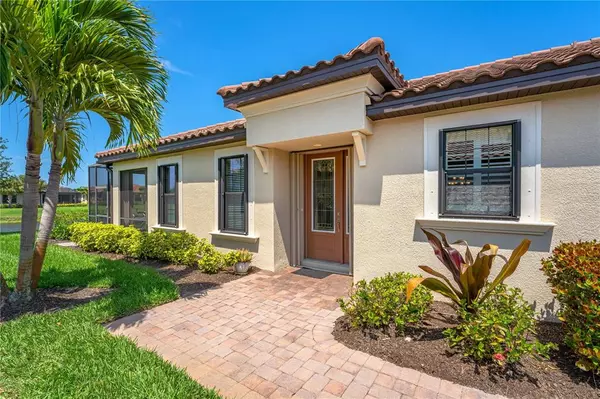$725,000
$640,000
13.3%For more information regarding the value of a property, please contact us for a free consultation.
2 Beds
2 Baths
1,639 SqFt
SOLD DATE : 05/04/2022
Key Details
Sold Price $725,000
Property Type Single Family Home
Sub Type Villa
Listing Status Sold
Purchase Type For Sale
Square Footage 1,639 sqft
Price per Sqft $442
Subdivision Esplanade By Siesta Key
MLS Listing ID A4530316
Sold Date 05/04/22
Bedrooms 2
Full Baths 2
Condo Fees $498
Construction Status No Contingency
HOA Fees $421/qua
HOA Y/N Yes
Originating Board Stellar MLS
Year Built 2013
Annual Tax Amount $4,336
Lot Size 5,662 Sqft
Acres 0.13
Lot Dimensions 38x135
Property Description
Located in the popular gated community of Esplanade by Siesta Key and just one mile from the white sands of Siesta Key Beach, restaurants, and shopping, this delightful split-plan villa opens onto an extended lanai and sparkling water view. Maintenance-free, including roof care and exterior painting, this furnished home features a coffered ceiling in the great room, crown molding and ceiling fans throughout, and an open floor plan that makes everyone feel welcome. The master bedroom overlooks the water view through Plantation shutters. The den, complete with pocket doors, provides additional space for work or relaxation and the spacious kitchen offers plenty of cabinets. On the exterior, hurricane shutters give strong security from storms. Residents of this friendly neighborhood enjoy its calendar of social activities, relax around the heated lagoon pool and spa, work out in the well-equipped fitness center, play tennis on its Har-Tru tennis court, and walk their furry friends in the Bark Park. And a pickle ball court is coming soon! With Siesta Key and downtown Sarasota just minutes away, this beautiful community offers the best of Florida’s tropical lifestyle. Listing agent is a resident and can arrange showing access to the Amenity Center.
Location
State FL
County Sarasota
Community Esplanade By Siesta Key
Zoning RSF3
Rooms
Other Rooms Attic, Den/Library/Office
Interior
Interior Features Ceiling Fans(s), Coffered Ceiling(s), Crown Molding, High Ceilings, In Wall Pest System, Master Bedroom Main Floor, Open Floorplan, Pest Guard System, Solid Surface Counters, Split Bedroom, Tray Ceiling(s), Walk-In Closet(s), Window Treatments
Heating Central, Natural Gas
Cooling Central Air
Flooring Carpet, Ceramic Tile, Hardwood
Furnishings Turnkey
Fireplace false
Appliance Convection Oven, Dishwasher, Disposal, Dryer, Exhaust Fan, Gas Water Heater, Ice Maker, Microwave, Range, Range Hood, Refrigerator, Washer, Water Softener, Wine Refrigerator
Laundry Inside, Laundry Room
Exterior
Exterior Feature Hurricane Shutters, Irrigation System, Outdoor Grill, Sidewalk, Sliding Doors
Garage Driveway, Garage Door Opener
Garage Spaces 2.0
Community Features Deed Restrictions, Fitness Center, Gated, Pool, Sidewalks, Tennis Courts
Utilities Available Cable Available, Cable Connected, Electricity Connected, Natural Gas Connected, Public, Sewer Connected, Sprinkler Recycled, Street Lights, Underground Utilities
Amenities Available Fitness Center, Gated, Lobby Key Required, Maintenance, Pickleball Court(s), Pool, Recreation Facilities, Spa/Hot Tub, Tennis Court(s)
Waterfront true
Waterfront Description Pond
View Y/N 1
Water Access 1
Water Access Desc Pond
View Water
Roof Type Concrete, Tile
Porch Covered, Patio, Rear Porch, Screened
Parking Type Driveway, Garage Door Opener
Attached Garage true
Garage true
Private Pool No
Building
Lot Description Cul-De-Sac, In County, Sidewalk, Street Dead-End, Paved
Story 1
Entry Level One
Foundation Slab
Lot Size Range 0 to less than 1/4
Builder Name Taylor Morrison
Sewer Public Sewer
Water Canal/Lake For Irrigation, Public
Architectural Style Patio Home, Traditional
Structure Type Block, Cement Siding, Stucco
New Construction false
Construction Status No Contingency
Schools
Elementary Schools Phillippi Shores Elementary
Middle Schools Brookside Middle
High Schools Riverview High
Others
Pets Allowed Breed Restrictions
HOA Fee Include Common Area Taxes, Pool, Escrow Reserves Fund, Gas, Maintenance Structure, Maintenance Grounds, Maintenance, Management, Pool, Recreational Facilities
Senior Community No
Ownership Fee Simple
Monthly Total Fees $587
Acceptable Financing Cash, Conventional
Membership Fee Required Required
Listing Terms Cash, Conventional
Num of Pet 3
Special Listing Condition None
Read Less Info
Want to know what your home might be worth? Contact us for a FREE valuation!

Our team is ready to help you sell your home for the highest possible price ASAP

© 2024 My Florida Regional MLS DBA Stellar MLS. All Rights Reserved.
Bought with PREMIER SOTHEBYS INTL REALTY









