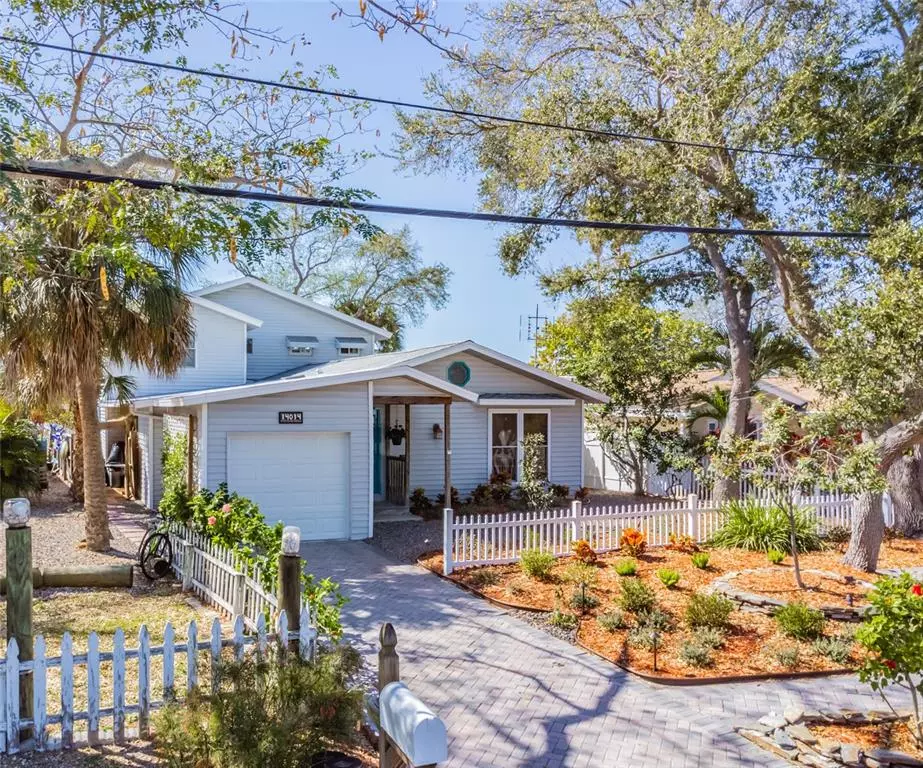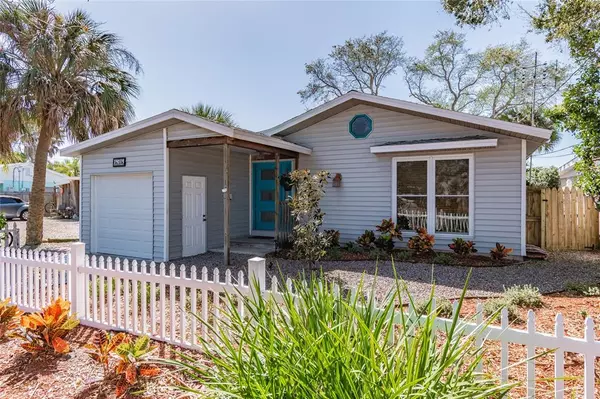$1,400,000
$1,400,000
For more information regarding the value of a property, please contact us for a free consultation.
3 Beds
2 Baths
2,208 SqFt
SOLD DATE : 04/22/2022
Key Details
Sold Price $1,400,000
Property Type Single Family Home
Sub Type Single Family Residence
Listing Status Sold
Purchase Type For Sale
Square Footage 2,208 sqft
Price per Sqft $634
Subdivision Gulf Shores 5Th Add
MLS Listing ID U8152479
Sold Date 04/22/22
Bedrooms 3
Full Baths 2
Construction Status Financing,Inspections
HOA Y/N No
Year Built 1947
Annual Tax Amount $3,507
Lot Size 6,098 Sqft
Acres 0.14
Lot Dimensions 50x120
Property Description
Gorgeous waterfront home just minutes from the beach. This stunning three bedroom, two bath property is the finest you will see! You will be immediately enthralled by the meticulously maintained landscaping and beautiful grey/blush paver driveway with a parking pad and connecting sidewalk. The large living room has floor to ceiling windows and gleaming original hardwood floors. A meticulous carpenter lives here so many custom, handmade details are throughout the home. You’ll want to gather in the kitchen with its handmade solid cherry and maple cabinetry, under-cabinet custom lighting, soft-close slide-out drawers and double sinks. Complementing the cabinets are Curava recycled glass countertops and glass tile backsplash. A large pantry with fourteen solid maple slide-out drawers will hold everything your family needs. There is even a custom coffee bar. All windows throughout this charming beach home (except for two art glass windows) are hurricane impact so no need to board up. A glass slider leads from the family room to a gorgeous garden area with flagstone paver walkways ideal for outdoor entertaining. Wake up in your master bedroom suite and enjoy the water view before you start your day. Or sleep in using the auto roll blackout curtains. The bedroom has custom-designed cherry cabinet built-ins and French doors with sliding screens. You’ll also find custom handmade cabinetry with plenty of storage in the artistic master bath. There is also an easy-access attic for additional storage! The huge walk-in master closet has numerous built-in cabinets, hanging space and wire slide-outs. Head upstairs on the handcrafted open oak staircase. Try to guess what the stair’s mahogany and padauk inlays represent. The second story has two bedrooms and one high-ceiling bath sunlit by a skylight. One of the bedrooms is being used as a home office but would make an ideal third bedroom and both rooms offer beautiful views of the water. Step out on the balcony to watch the stunning sunsets and enjoy the dolphins and manatees at play. The 12x29 deep water dock has two full slips and one small slip, with electric for the boat of your dreams. Location allows for quick and easy access to the Gulf of Mexico. A new roof was installed on 9.15.2020, new Trane AC 16 Seer 3.5 ton heat pump with Wi-Fi capable thermostat installed on 3.31.2020. Front and back yards have environmentally-friendly auto drip irrigation. Conveniently to shopping, dining and just minutes to Johns Pass Historic Village. This is truly Florida living at its finest! Come see this magnificent home today and make it yours tomorrow before someone else does!
Location
State FL
County Pinellas
Community Gulf Shores 5Th Add
Rooms
Other Rooms Bonus Room, Inside Utility
Interior
Interior Features Ceiling Fans(s), Master Bedroom Main Floor, Open Floorplan, Solid Surface Counters, Solid Wood Cabinets, Split Bedroom, Thermostat, Walk-In Closet(s)
Heating Central, Electric
Cooling Central Air
Flooring Carpet, Ceramic Tile, Wood
Fireplace false
Appliance Dishwasher, Disposal, Dryer, Electric Water Heater, Microwave, Range, Range Hood, Refrigerator, Washer
Laundry Inside, Laundry Room
Exterior
Exterior Feature Fence, Lighting, Outdoor Shower, Sidewalk, Sliding Doors
Garage Driveway, Ground Level, Guest, On Street, Parking Pad, Tandem, Workshop in Garage
Garage Spaces 2.0
Utilities Available Cable Connected, Public, Sewer Connected, Water Connected
Waterfront true
Waterfront Description Intracoastal Waterway
View Y/N 1
View Water
Roof Type Shingle
Porch Front Porch, Patio, Porch, Rear Porch
Parking Type Driveway, Ground Level, Guest, On Street, Parking Pad, Tandem, Workshop in Garage
Attached Garage true
Garage true
Private Pool No
Building
Lot Description Flood Insurance Required, Sidewalk, Paved
Story 2
Entry Level Two
Foundation Slab
Lot Size Range 0 to less than 1/4
Sewer Public Sewer
Water Public
Architectural Style Bungalow, Cape Cod, Contemporary
Structure Type Wood Frame
New Construction false
Construction Status Financing,Inspections
Schools
Elementary Schools Orange Grove Elementary-Pn
Middle Schools Seminole Middle-Pn
High Schools Seminole High-Pn
Others
Senior Community No
Ownership Fee Simple
Acceptable Financing Cash, Conventional
Listing Terms Cash, Conventional
Special Listing Condition None
Read Less Info
Want to know what your home might be worth? Contact us for a FREE valuation!

Our team is ready to help you sell your home for the highest possible price ASAP

© 2024 My Florida Regional MLS DBA Stellar MLS. All Rights Reserved.
Bought with SOUTHERN ROOTS REALTY, LLC









