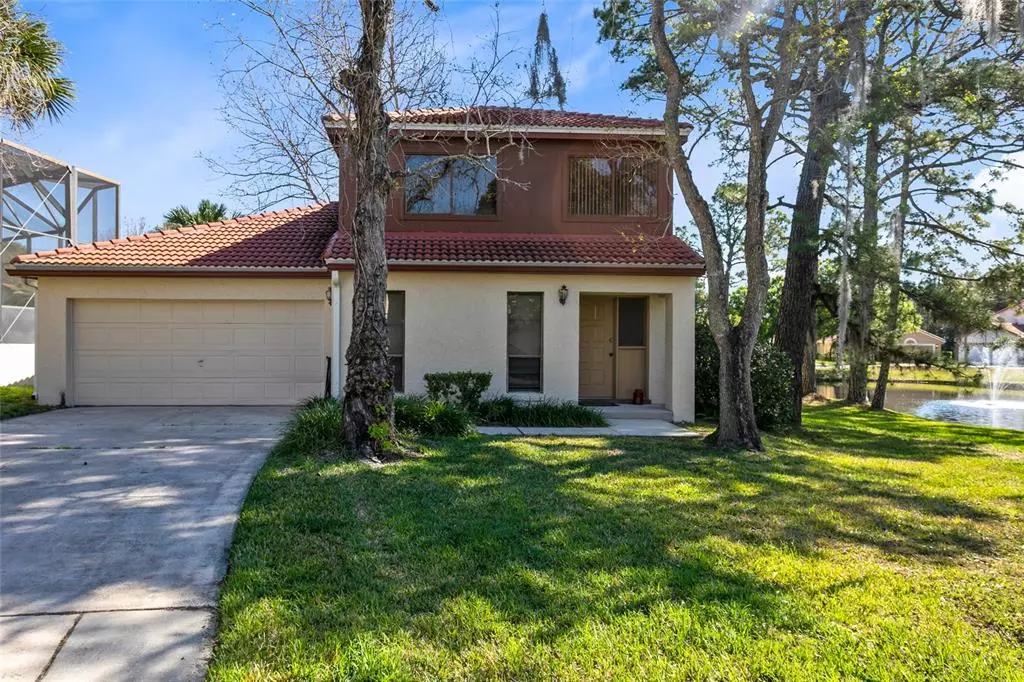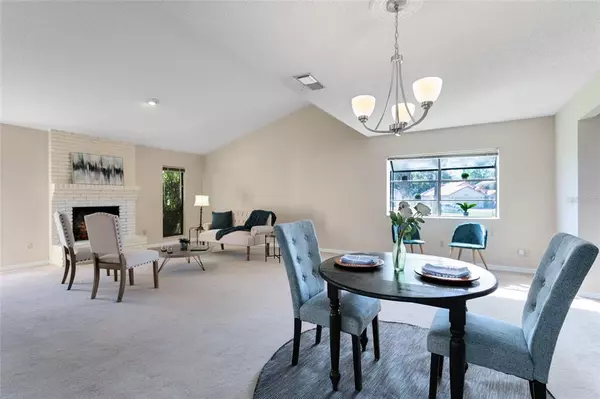$425,000
$412,000
3.2%For more information regarding the value of a property, please contact us for a free consultation.
4 Beds
3 Baths
2,301 SqFt
SOLD DATE : 04/15/2022
Key Details
Sold Price $425,000
Property Type Single Family Home
Sub Type Single Family Residence
Listing Status Sold
Purchase Type For Sale
Square Footage 2,301 sqft
Price per Sqft $184
Subdivision Country Club Village Unit 2
MLS Listing ID O6007954
Sold Date 04/15/22
Bedrooms 4
Full Baths 2
Half Baths 1
HOA Fees $95/mo
HOA Y/N Yes
Year Built 1981
Annual Tax Amount $4,377
Lot Size 6,969 Sqft
Acres 0.16
Property Description
Welcome to Country Club Village of Tuscawilla, a country club community. This 4/2 has a New Tile roof in 2019, complete repipe in 2016 & is ready for new a new family to make it their Home Sweet Home. Plenty of room to spread out in this 2,301 sq ft home. Master downstairs with 3 bedrooms upstairs. Game room is another entertainment area. Great Room with Dining Room combo is sure to be the gathering place. Easy walk to the country club or golf cart ride. Bike to the many parks that Tuscawilla boasts to swing or have fun under one of the pavilions. Enjoy music tonight at Dominick's restaurant or drive together to the Seminole Trail and cool off at the Country Club's jr olympic pool and home of the champion Tiger Sharks swim team. Call today for your private showing.
Location
State FL
County Seminole
Community Country Club Village Unit 2
Zoning PUD
Interior
Interior Features Eat-in Kitchen, Living Room/Dining Room Combo, Master Bedroom Main Floor
Heating Electric
Cooling Central Air
Flooring Carpet, Ceramic Tile
Fireplaces Type Wood Burning
Fireplace true
Appliance Dishwasher, Microwave, Range, Refrigerator
Exterior
Exterior Feature Sidewalk
Garage Garage Door Opener
Garage Spaces 2.0
Utilities Available Cable Available, Electricity Connected, Public, Sewer Connected, Street Lights
Waterfront false
View Water
Roof Type Tile
Parking Type Garage Door Opener
Attached Garage true
Garage true
Private Pool No
Building
Lot Description Corner Lot, Near Golf Course
Story 2
Entry Level Two
Foundation Slab
Lot Size Range 0 to less than 1/4
Sewer Public Sewer
Water Public
Structure Type Concrete, Stucco
New Construction false
Schools
Elementary Schools Keeth Elementary
Middle Schools Indian Trails Middle
High Schools Winter Springs High
Others
Pets Allowed Breed Restrictions
Senior Community No
Ownership Fee Simple
Monthly Total Fees $95
Acceptable Financing Cash, Conventional, VA Loan
Membership Fee Required Required
Listing Terms Cash, Conventional, VA Loan
Special Listing Condition None
Read Less Info
Want to know what your home might be worth? Contact us for a FREE valuation!

Our team is ready to help you sell your home for the highest possible price ASAP

© 2024 My Florida Regional MLS DBA Stellar MLS. All Rights Reserved.
Bought with GREEN AVENUE REAL ESTATE LLC









