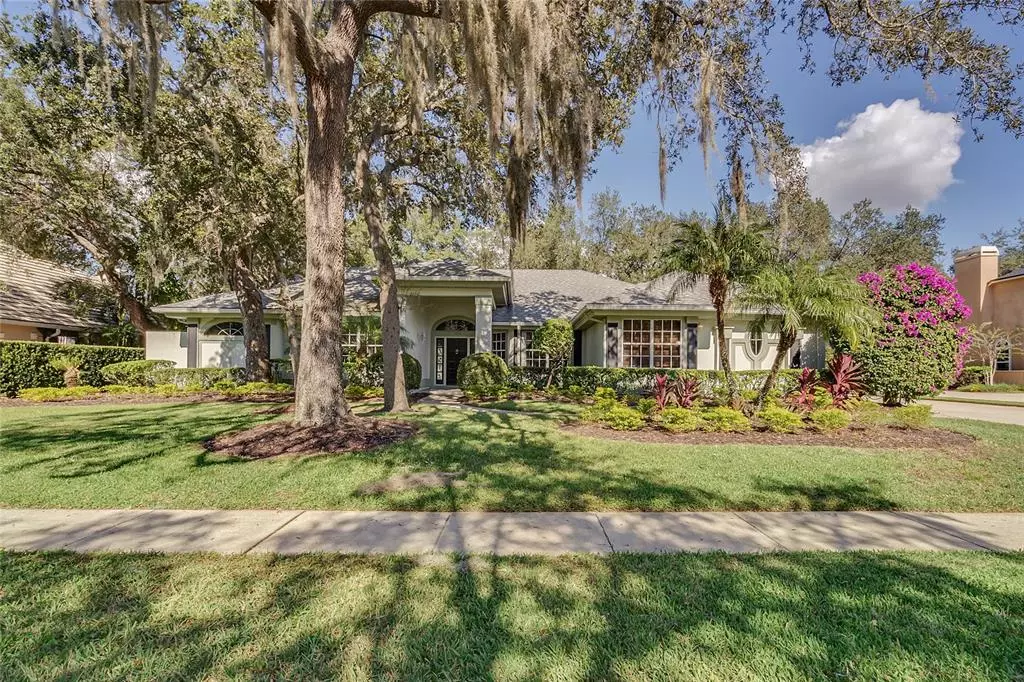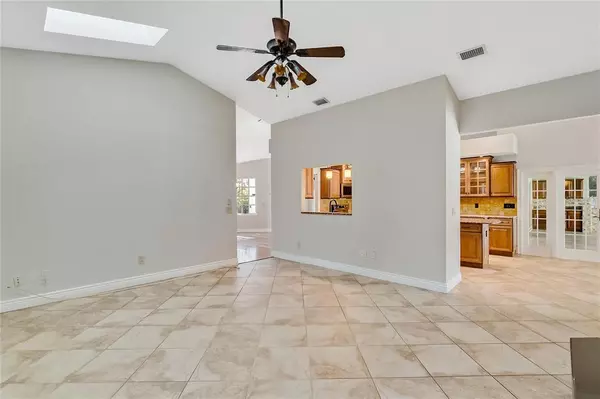$604,000
$665,000
9.2%For more information regarding the value of a property, please contact us for a free consultation.
5 Beds
4 Baths
2,753 SqFt
SOLD DATE : 03/31/2022
Key Details
Sold Price $604,000
Property Type Single Family Home
Sub Type Single Family Residence
Listing Status Sold
Purchase Type For Sale
Square Footage 2,753 sqft
Price per Sqft $219
Subdivision Glen Eagle Unit 2
MLS Listing ID O5985815
Sold Date 03/31/22
Bedrooms 5
Full Baths 4
Construction Status Appraisal,Financing,Inspections
HOA Fees $43/ann
HOA Y/N Yes
Year Built 1989
Annual Tax Amount $4,793
Lot Size 0.330 Acres
Acres 0.33
Property Description
bGlen Eagle at Tuskawilla is where you will find this Beautiful family pool home. This home has an open, split floor plan designed for the busy family with plenty of room for a home office. Upon entering you can see the pool area from the formal living/dining area and then walking into the kitchen and family room there are french doors opening to the pool area. The flooring is tile and wood throughout with the exception of the guest wing which has newer carpeting. The kitchen has a brand new never-used range, newer stainless appliances, granite counters, and solid wood cabinetry with pull-out shelving. The family room features vaulted ceilings, a fireplace, bar, and refrigerator. The master suite opens to the pool and the spacious master bathroom has been updated and offers a jetted tub and walk-in closet.
Outdoor features include the solar heated and screened pool, large covered patio with custom cedar ceiling, wet bar, and grilling area. Updates include roof, 2 AC units, water heater, and a newer washer/dryer. There is a transferable
termite bond and regular pest treatment. The garage is 3 car, side entry and all this sits on a large lot with pineapple and orange trees. Tuskawilla is a golf community with parks, walking trails and boasts highly rated Seminole County Schools.
Location
State FL
County Seminole
Community Glen Eagle Unit 2
Zoning PUD
Rooms
Other Rooms Family Room, Florida Room, Great Room
Interior
Interior Features Ceiling Fans(s), High Ceilings, Kitchen/Family Room Combo, Living Room/Dining Room Combo, Solid Surface Counters, Solid Wood Cabinets, Split Bedroom, Thermostat, Walk-In Closet(s)
Heating Central
Cooling Central Air
Flooring Carpet, Ceramic Tile, Hardwood
Fireplaces Type Family Room, Wood Burning
Fireplace true
Appliance Bar Fridge, Dishwasher, Disposal, Dryer, Electric Water Heater, Microwave, Range, Refrigerator, Washer
Laundry Laundry Room
Exterior
Exterior Feature Rain Gutters, Sidewalk
Garage Garage Faces Side
Garage Spaces 3.0
Pool Gunite, In Ground, Screen Enclosure
Community Features Golf Carts OK
Utilities Available Cable Available, Electricity Available, Public, Water Connected
Waterfront false
Roof Type Shingle
Porch Covered, Rear Porch, Screened
Attached Garage true
Garage true
Private Pool Yes
Building
Lot Description Paved
Story 1
Entry Level One
Foundation Slab
Lot Size Range 1/4 to less than 1/2
Sewer Public Sewer
Water Public
Architectural Style Florida
Structure Type Wood Frame
New Construction false
Construction Status Appraisal,Financing,Inspections
Others
Pets Allowed Yes
Senior Community No
Ownership Fee Simple
Monthly Total Fees $43
Acceptable Financing Cash, Conventional
Membership Fee Required Required
Listing Terms Cash, Conventional
Special Listing Condition None
Read Less Info
Want to know what your home might be worth? Contact us for a FREE valuation!

Our team is ready to help you sell your home for the highest possible price ASAP

© 2024 My Florida Regional MLS DBA Stellar MLS. All Rights Reserved.
Bought with ERA GRIZZARD REAL ESTATE









