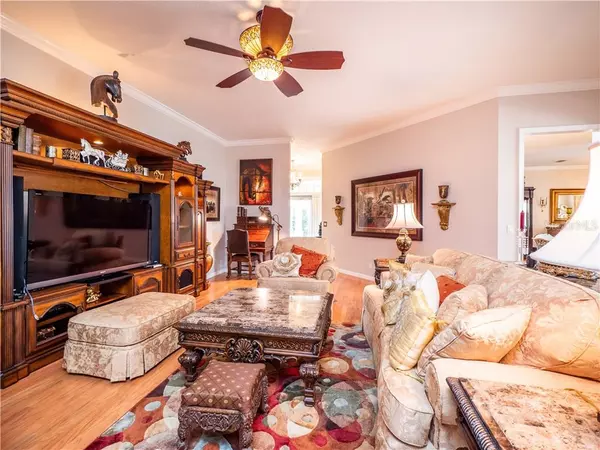$375,000
$375,000
For more information regarding the value of a property, please contact us for a free consultation.
3 Beds
3 Baths
2,770 SqFt
SOLD DATE : 01/26/2022
Key Details
Sold Price $375,000
Property Type Single Family Home
Sub Type Single Family Residence
Listing Status Sold
Purchase Type For Sale
Square Footage 2,770 sqft
Price per Sqft $135
Subdivision Rivendell
MLS Listing ID OM615338
Sold Date 01/26/22
Bedrooms 3
Full Baths 2
Half Baths 1
Construction Status Appraisal,Financing,Inspections
HOA Fees $183/mo
HOA Y/N Yes
Year Built 1997
Annual Tax Amount $3,069
Lot Size 10,018 Sqft
Acres 0.23
Lot Dimensions 81x123
Property Description
PRICE CORRECTION!! SELLERS ARE MOTIVATED and ready to go live with their son! This 3 Bedroom 2.5 Bath and 3 Car Garage 2,770 square foot Home is beautifully upgraded with over $80,000 in upgrades! With Hard Wood Floors, Granite Countertops, Gas Stove, Crown Molding, a Formal Dining Room, Casual Dining, Plantation Shutters throughout the home, lots and lots of storage in the home plus a dual level attic for additional storage space, an oversized Enclosed and Air Conditioned back porch, pavers in the Driveway, sidewalks, and extended back patio area, private fenced back yard, and so much more…you will absolutely fall in love! Pavers have just been cleaned and sealed!! ROOF WILL BE REPLACED AT CLOSING BY SELLER. Don’t miss the opportunity to own this gorgeous home located within a gated community and central to the local schools, hospitals, shopping, and entertainment!
Location
State FL
County Marion
Community Rivendell
Zoning PD09
Interior
Interior Features Ceiling Fans(s), Crown Molding, Eat-in Kitchen, High Ceilings, Split Bedroom, Stone Counters, Window Treatments
Heating Central
Cooling Central Air
Flooring Carpet, Wood
Fireplace true
Appliance Dishwasher, Disposal, Range, Refrigerator
Exterior
Exterior Feature French Doors, Rain Gutters, Sliding Doors
Garage Spaces 3.0
Fence Masonry
Community Features Deed Restrictions, Gated, Pool
Utilities Available Electricity Connected, Public, Sewer Connected, Water Connected
Amenities Available Gated
Waterfront false
Roof Type Shingle
Porch Enclosed, Patio
Attached Garage true
Garage true
Private Pool No
Building
Lot Description City Limits, Paved
Story 1
Entry Level One
Foundation Slab
Lot Size Range 0 to less than 1/4
Sewer Public Sewer
Water Public
Structure Type Stucco
New Construction false
Construction Status Appraisal,Financing,Inspections
Schools
Elementary Schools Saddlewood Elementary School
Middle Schools Liberty Middle School
High Schools West Port High School
Others
Pets Allowed Yes
HOA Fee Include Pool,Maintenance Structure,Maintenance Grounds,Pest Control,Pool,Private Road
Senior Community No
Ownership Fee Simple
Monthly Total Fees $183
Acceptable Financing Cash, Conventional, FHA, VA Loan
Membership Fee Required Required
Listing Terms Cash, Conventional, FHA, VA Loan
Special Listing Condition None
Read Less Info
Want to know what your home might be worth? Contact us for a FREE valuation!

Our team is ready to help you sell your home for the highest possible price ASAP

© 2024 My Florida Regional MLS DBA Stellar MLS. All Rights Reserved.
Bought with GREAT EXPECTATIONS REALTY, LLC









