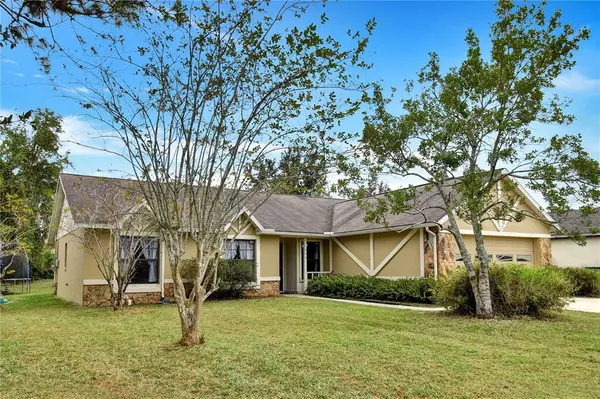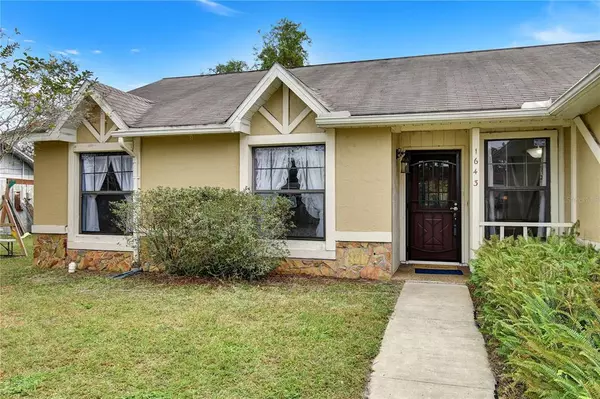$295,000
$300,000
1.7%For more information regarding the value of a property, please contact us for a free consultation.
4 Beds
2 Baths
1,618 SqFt
SOLD DATE : 01/14/2022
Key Details
Sold Price $295,000
Property Type Single Family Home
Sub Type Single Family Residence
Listing Status Sold
Purchase Type For Sale
Square Footage 1,618 sqft
Price per Sqft $182
Subdivision Deltona Lakes Unit 11
MLS Listing ID V4921812
Sold Date 01/14/22
Bedrooms 4
Full Baths 2
Construction Status Appraisal,Financing,Inspections
HOA Y/N No
Originating Board Stellar MLS
Year Built 1987
Annual Tax Amount $2,390
Lot Size 10,018 Sqft
Acres 0.23
Property Description
I am the one you have been waiting for! The new kid. I am move in ready, fully renovated, and offer 4 bedrooms! That is right I am a split plan that has 4 separate bedrooms with freshly painted walls and brand new trim. Walk in my front door to my open great room with plenty of room for your couch and entertaining with access thru the sliding doors to my huge enclosed covered patio. No tight spaces here! My dining room is roomy enough for your largest table to sit down for that hearty meal together. Did you peek thru my window thru the kitchen or perhaps pass the potatoes to the dinner table? My dining room is only 1 of 3 options to sit down and eat! Did you notice how spacious my kitchen is? It even has an eat in space AND a sit down bar and still counter space and room to cook, spread out, send that late night email, or complete everyone's homework! Check out the stainless steel appliances, granite countertops & my large pantry and if that's not enough did you notice my solid chestnut wood cabinets all renovated in 2018? My master bedroom opens from this side of the house with a walk in closet, another set of sliding doors to my patio and of course its private bath. Along with the kitchen, both of my bathrooms were renovated in 2018 with quartz counters. My master has his and her sinks, a separate tub and shower with still room to get ready! Did you notice those solid chestnut wood cabinets again? Where are the other 3 bedrooms you ask? I am a split plan with the other 3 bedrooms on the other side with guest bath. Have you noticed my tile & lifetime vinyl plank flooring? Pet & water proof put in just 3 short months ago ? Did you know I am rock solid block? How about that my electrical was just updated a year ago and my ac & septic within 5 years? Wait, what about laundry you ask? It is inside! Plus I have a fully fenced off section of the yard ready for your four-legged friends! See I told you I am the one. I am ready to be yours! Come see me today! But hurry! I won't be around long!
Location
State FL
County Volusia
Community Deltona Lakes Unit 11
Zoning R-1
Rooms
Other Rooms Attic, Formal Dining Room Separate, Formal Living Room Separate, Inside Utility
Interior
Interior Features Ceiling Fans(s), Eat-in Kitchen, High Ceilings, Living Room/Dining Room Combo, Master Bedroom Main Floor, Open Floorplan, Solid Surface Counters, Solid Wood Cabinets, Split Bedroom, Thermostat, Walk-In Closet(s)
Heating Central
Cooling Central Air
Flooring Ceramic Tile, Laminate
Furnishings Unfurnished
Fireplace false
Appliance Dishwasher, Electric Water Heater, Range, Refrigerator
Laundry Inside, Laundry Closet
Exterior
Exterior Feature Lighting, Rain Gutters, Sliding Doors
Garage Driveway, Garage Door Opener, Off Street
Garage Spaces 2.0
Utilities Available BB/HS Internet Available, Cable Available, Electricity Connected, Phone Available, Public, Water Connected
Waterfront false
Roof Type Shingle
Porch Covered, Enclosed, Patio
Attached Garage true
Garage true
Private Pool No
Building
Lot Description City Limits, Paved
Entry Level One
Foundation Slab
Lot Size Range 0 to less than 1/4
Sewer Septic Tank
Water Public
Structure Type Block, Stucco
New Construction false
Construction Status Appraisal,Financing,Inspections
Schools
Elementary Schools Forest Lake Elem
Middle Schools Deltona Middle
High Schools Deltona High
Others
Pets Allowed Yes
Senior Community No
Ownership Fee Simple
Acceptable Financing Cash, Conventional, FHA, VA Loan
Listing Terms Cash, Conventional, FHA, VA Loan
Special Listing Condition None
Read Less Info
Want to know what your home might be worth? Contact us for a FREE valuation!

Our team is ready to help you sell your home for the highest possible price ASAP

© 2024 My Florida Regional MLS DBA Stellar MLS. All Rights Reserved.
Bought with CHARLES RUTENBERG REALTY ORLANDO









