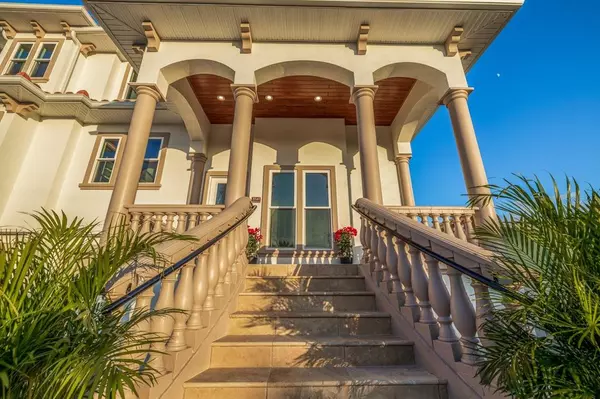$1,700,000
$1,650,000
3.0%For more information regarding the value of a property, please contact us for a free consultation.
4 Beds
4 Baths
3,341 SqFt
SOLD DATE : 12/22/2021
Key Details
Sold Price $1,700,000
Property Type Single Family Home
Sub Type Single Family Residence
Listing Status Sold
Purchase Type For Sale
Square Footage 3,341 sqft
Price per Sqft $508
Subdivision Belleair Beach Yacht Club Estates
MLS Listing ID U8143087
Sold Date 12/22/21
Bedrooms 4
Full Baths 3
Half Baths 1
Construction Status Inspections
HOA Y/N No
Year Built 2021
Annual Tax Amount $3,967
Lot Size 10,454 Sqft
Acres 0.24
Lot Dimensions 80x132
Property Description
This newly constructed Modern Spanish-Revival Villa architectural masterpiece is located on Belleair Beach with views of both the Gulf and Intracoastal. Crafted with the finest materials and an eye for detail. This impeccable home represents everything you would want in custom architecture, located on an oversized lot within a quiet street. Included in the 3,341 sq ft of an open floor plan of living space are four bedrooms, three full designer bathrooms and one half bathroom, a large open 2 story coffered ceilings in living room, family room and an elevator that serves all three floors and sprawling al-fresco balcony space. The chefs kitchen is spacious for entertaining with a large center island that has extra seating, granite/stone countertops and Viking stainless steel appliances. There are two master suites, one on the second level with a large walk-in shower and tub, and a suite on the third level. The rear of the home features a spacious yard with room to put a large pool with outdoor kitchen. Other features include two high efficiency air conditioners with heat pumps. impact rated windows and doors from Pella, and landscaping with an automatic sprinkler system. Easy access to gorgeous beaches that are used primarily by the residences of Belleair beach. This is a very desirable quiet neighborhood yet minutes to shopping and fine restaurants of Clearwater and Indian Rocks Beach.
Location
State FL
County Pinellas
Community Belleair Beach Yacht Club Estates
Direction W
Rooms
Other Rooms Family Room, Inside Utility, Loft, Storage Rooms
Interior
Interior Features Ceiling Fans(s), Coffered Ceiling(s), Crown Molding, Elevator, High Ceilings, Kitchen/Family Room Combo, Master Bedroom Main Floor, Open Floorplan, Solid Wood Cabinets, Stone Counters, Thermostat, Tray Ceiling(s), Walk-In Closet(s)
Heating Central
Cooling Central Air
Flooring Ceramic Tile, Wood
Fireplace false
Appliance Convection Oven, Cooktop, Dishwasher, Disposal, Exhaust Fan, Range, Range Hood, Refrigerator, Tankless Water Heater
Laundry Laundry Room
Exterior
Exterior Feature Balcony, Irrigation System, Rain Gutters, Sliding Doors
Garage Circular Driveway, Garage Door Opener, Ground Level
Garage Spaces 2.0
Fence Vinyl
Community Features Fishing, Irrigation-Reclaimed Water, Water Access
Utilities Available Cable Available, Electricity Connected, Natural Gas Connected, Public, Sewer Connected, Street Lights, Underground Utilities, Water Connected
Waterfront false
View Y/N 1
View Water
Roof Type Tile
Porch Covered, Front Porch, Rear Porch
Parking Type Circular Driveway, Garage Door Opener, Ground Level
Attached Garage true
Garage true
Private Pool No
Building
Lot Description FloodZone, Near Marina, Paved
Entry Level Three Or More
Foundation Slab
Lot Size Range 0 to less than 1/4
Sewer Public Sewer
Water Public
Architectural Style Mediterranean
Structure Type Block,Stucco,Wood Frame
New Construction true
Construction Status Inspections
Schools
Elementary Schools Mildred Helms Elementary-Pn
Middle Schools Largo Middle-Pn
High Schools Largo High-Pn
Others
Pets Allowed Yes
Senior Community No
Ownership Fee Simple
Acceptable Financing Cash, Conventional
Listing Terms Cash, Conventional
Special Listing Condition None
Read Less Info
Want to know what your home might be worth? Contact us for a FREE valuation!

Our team is ready to help you sell your home for the highest possible price ASAP

© 2024 My Florida Regional MLS DBA Stellar MLS. All Rights Reserved.
Bought with CHARLES RUTENBERG REALTY INC









