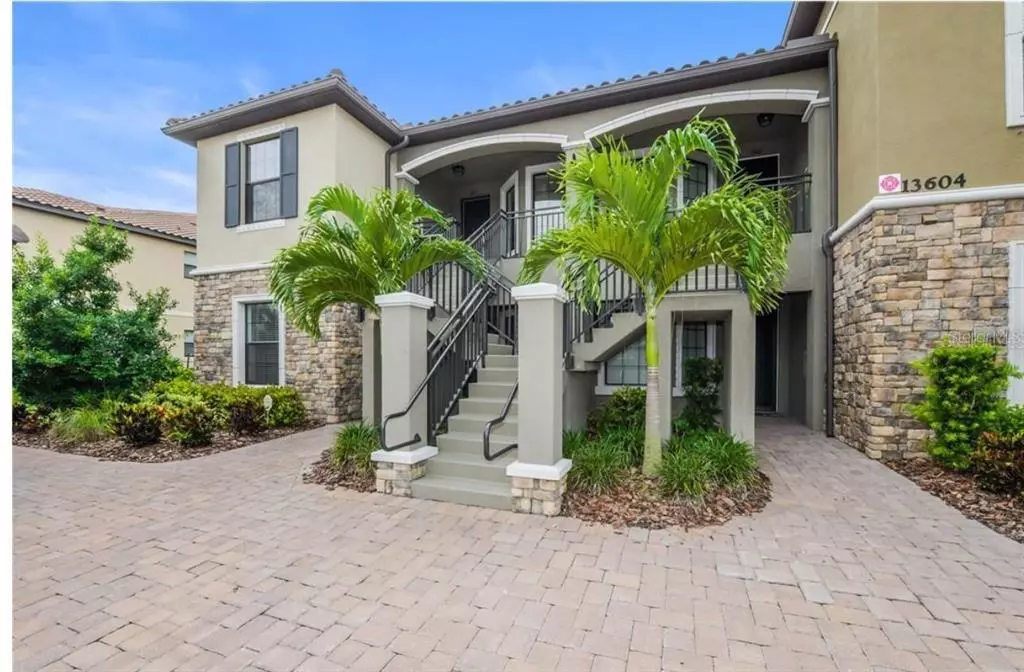$360,000
$375,000
4.0%For more information regarding the value of a property, please contact us for a free consultation.
2 Beds
2 Baths
1,632 SqFt
SOLD DATE : 12/17/2021
Key Details
Sold Price $360,000
Property Type Condo
Sub Type Condominium
Listing Status Sold
Purchase Type For Sale
Square Footage 1,632 sqft
Price per Sqft $220
Subdivision Bacciano I At Esplanade Lakewood Ranch
MLS Listing ID A4517291
Sold Date 12/17/21
Bedrooms 2
Full Baths 2
Condo Fees $818
Construction Status Financing,Inspections
HOA Fees $207/qua
HOA Y/N Yes
Year Built 2017
Annual Tax Amount $4,039
Lot Size 0.540 Acres
Acres 0.54
Property Description
This spacious Vercelli Garden series condominium is located in the private, gated community of Esplanade Golf & Country Club at Lakewood Ranch. Whether you are looking for an active recreational community or just a place to sit and relax in the Florida sunshine, this amenity-rich community has something for everyone. Enjoy the resort-sized pool and Bahama Bar poolside dining, or spend a relaxing afternoon at the Wellness Center, full-service salon, meditation room or grabbing a healthy snack at the Coquina Beach Café. You will also find on-site a gym with state-of-the-art workout equipment. Just steps away is the Barrel House Bistro and Culinary Center, where you can enjoy community cooking classes and wine tasting events or an evening dining with friends. Esplanade also offers an 18-hole golf course (non-bundled golf unit, resident rates apply), six lighted Har-Tru tennis courts, pickleball courts and a golf and tennis pro shop. The second-floor condominium with an open floor plan offers a beautifully designed kitchen featuring off-white, 42-inch cabinets with distressed glaze detail, warm tone granite countertops and stainless steel appliances. Designer ceiling fans highlight the cathedral ceiling and the great room's unique architectural details. This well-designed floor plan offers a flex space perfect for a home office, with enough space to incorporate a third bedroom when needed. The master suite includes a spacious bedroom with an oversized window allowing an abundance of natural light to flood into the space, two walk-in closets and a spacious master bath with granite-topped double sink vanity and large shower. A spacious secondary bedroom, second bath, laundry room with storage space and screened-in porch finish off this second-floor, end-unit condominium.
Location
State FL
County Manatee
Community Bacciano I At Esplanade Lakewood Ranch
Zoning PDMU/A
Interior
Interior Features Ceiling Fans(s), Crown Molding, Eat-in Kitchen, High Ceilings, Open Floorplan, Pest Guard System, Solid Wood Cabinets, Split Bedroom, Stone Counters, Thermostat, Vaulted Ceiling(s), Walk-In Closet(s), Window Treatments
Heating Central, Electric
Cooling Central Air
Flooring Carpet, Tile
Furnishings Unfurnished
Fireplace false
Appliance Dishwasher, Disposal, Dryer, Electric Water Heater, Microwave, Range, Refrigerator, Washer, Water Filtration System
Laundry Inside, Laundry Room
Exterior
Exterior Feature Hurricane Shutters, Irrigation System
Garage Assigned, Covered, Ground Level
Community Features Deed Restrictions, Fitness Center, Gated, Golf, Park, Playground, Pool, Sidewalks, Tennis Courts
Utilities Available BB/HS Internet Available, Cable Connected, Electricity Connected, Underground Utilities
Waterfront false
Roof Type Tile
Porch Rear Porch, Screened
Garage false
Private Pool No
Building
Story 2
Entry Level One
Foundation Slab
Lot Size Range 1/2 to less than 1
Builder Name Taylor Morrison
Sewer Public Sewer
Water Public
Architectural Style Mediterranean
Structure Type Block,Stucco
New Construction false
Construction Status Financing,Inspections
Schools
Elementary Schools Gullett Elementary
Middle Schools Nolan Middle
High Schools Lakewood Ranch High
Others
Pets Allowed Yes
HOA Fee Include Pool,Escrow Reserves Fund,Maintenance Grounds,Recreational Facilities,Security
Senior Community No
Pet Size Extra Large (101+ Lbs.)
Ownership Fee Simple
Monthly Total Fees $480
Acceptable Financing Cash, Conventional
Membership Fee Required Required
Listing Terms Cash, Conventional
Num of Pet 2
Special Listing Condition None
Read Less Info
Want to know what your home might be worth? Contact us for a FREE valuation!

Our team is ready to help you sell your home for the highest possible price ASAP

© 2024 My Florida Regional MLS DBA Stellar MLS. All Rights Reserved.
Bought with PREMIER SOTHEBYS INTL REALTY




