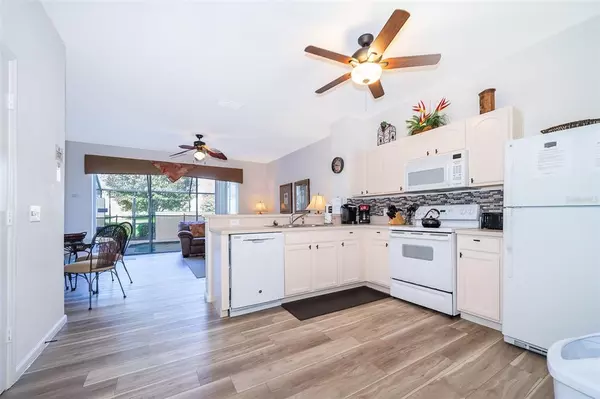$330,000
$329,999
For more information regarding the value of a property, please contact us for a free consultation.
3 Beds
3 Baths
1,440 SqFt
SOLD DATE : 10/19/2021
Key Details
Sold Price $330,000
Property Type Townhouse
Sub Type Townhouse
Listing Status Sold
Purchase Type For Sale
Square Footage 1,440 sqft
Price per Sqft $229
Subdivision Windsor Hills Ph 04
MLS Listing ID G5046574
Sold Date 10/19/21
Bedrooms 3
Full Baths 3
Construction Status Other Contract Contingencies
HOA Fees $397/qua
HOA Y/N Yes
Year Built 2005
Annual Tax Amount $3,071
Lot Size 1,306 Sqft
Acres 0.03
Property Description
This Recently updated, Beautiful Fully Furnished 3 Bedroom/3 Bath Townhouse is located in the Gated Resort community of Windsor Hills. There is no need to go on a vacation when everything is right there. The first floor features a generously sized guest room and En suite as well as an open floor plan with new plank style flooring that leads to a fully equipped, crisp and clean kitchen. You will love the Bright cabinets with new hardware and the glass tiled back splash. The kitchen overlooks the Family Room and Dining Room. Plenty of Natural light from the Sliders will entice you to visit your heated pool, screened lanai and even your back yard that offers plenty of green space and no rear neighbors. Ideal for entertaining and relaxing. The second floor features a spacious Master Suite and Bath as well as and third Bedroom with an En suite. The property is located very close to the Club house and community amenities. The Community features a resort style pool, a splash park, water slides, Basketball Courts, Tennis Courts, Sand Volleyball Courts, Movie Theater, a marketplace, grill and so much more. It is just minutes from Disney, shopping and restaurants. This Property could be used as a primary residence, a second home or even for a rental income producing property.
Location
State FL
County Osceola
Community Windsor Hills Ph 04
Zoning PMUD
Rooms
Other Rooms Great Room, Inside Utility
Interior
Interior Features Ceiling Fans(s), Living Room/Dining Room Combo, Dormitorio Principal Arriba, Open Floorplan, Solid Surface Counters, Split Bedroom, Walk-In Closet(s), Window Treatments
Heating Central
Cooling Central Air
Flooring Ceramic Tile, Other
Furnishings Furnished
Fireplace false
Appliance Dishwasher, Disposal, Dryer, Microwave, Range, Refrigerator, Washer
Laundry Upper Level
Exterior
Exterior Feature Irrigation System, Sidewalk, Sliding Doors
Garage Driveway, Guest
Pool Gunite, Heated
Community Features Deed Restrictions, Fitness Center, Gated, Playground, Pool, Tennis Courts
Utilities Available BB/HS Internet Available, Cable Available, Cable Connected, Electricity Connected, Public, Sewer Connected, Street Lights, Water Connected
Amenities Available Basketball Court, Cable TV, Clubhouse, Fitness Center, Gated, Playground, Pool, Security, Tennis Court(s)
Waterfront false
Roof Type Shingle
Porch Covered, Enclosed, Patio, Screened
Attached Garage false
Garage false
Private Pool Yes
Building
Lot Description City Limits, Sidewalk, Paved
Story 2
Entry Level Two
Foundation Slab
Lot Size Range 0 to less than 1/4
Sewer Public Sewer
Water Public
Architectural Style Florida
Structure Type Block,Stucco,Wood Frame
New Construction false
Construction Status Other Contract Contingencies
Schools
Elementary Schools Westside K-8
Middle Schools Horizon Middle
High Schools Celebration High
Others
Pets Allowed Yes
HOA Fee Include Guard - 24 Hour,Cable TV,Pool,Internet,Maintenance Grounds,Trash
Senior Community No
Ownership Fee Simple
Monthly Total Fees $397
Acceptable Financing Cash, Conventional, FHA, VA Loan
Membership Fee Required Required
Listing Terms Cash, Conventional, FHA, VA Loan
Special Listing Condition None
Read Less Info
Want to know what your home might be worth? Contact us for a FREE valuation!

Our team is ready to help you sell your home for the highest possible price ASAP

© 2024 My Florida Regional MLS DBA Stellar MLS. All Rights Reserved.
Bought with LA ROSA REALTY, LLC









