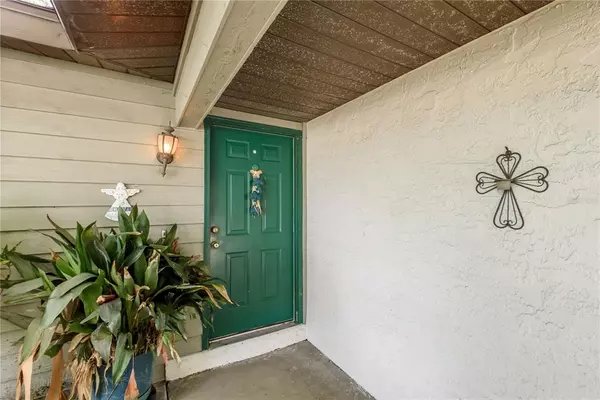$290,000
$278,500
4.1%For more information regarding the value of a property, please contact us for a free consultation.
4 Beds
2 Baths
1,920 SqFt
SOLD DATE : 09/17/2021
Key Details
Sold Price $290,000
Property Type Single Family Home
Sub Type Single Family Residence
Listing Status Sold
Purchase Type For Sale
Square Footage 1,920 sqft
Price per Sqft $151
Subdivision Ridgewood
MLS Listing ID T3323833
Sold Date 09/17/21
Bedrooms 4
Full Baths 2
Construction Status Appraisal,Financing,Inspections
HOA Y/N No
Year Built 1987
Annual Tax Amount $964
Lot Size 0.290 Acres
Acres 0.29
Property Description
THIS IS THE HOME YOU HAVE BEEN SEARCHING FOR, SCHEDULE YOUR TOUR TODAY! Spacious 4 Bedroom, split-floorplan with a pond view and a RECENTLY REPLACED ROOF at an affordable price. NO HOA, NO CDD AND NO FLOOD INSURANCE REQUIRED! This is your opportunity to buy a well-loved, meticulously maintained home and make it your own! Beautiful layout with a lot of sunlight, large open rooms, and a lot of storage space that is hard to find in most homes on the market today. Enjoy time outside with friends on your screened-enclosed patio space and take in the quiet, serene pond view. Just 15 minutes to the closest beach, surrounded by shopping, dining and old Florida history, enjoy all the Florida lifestyle offers at a very affordable price saving hundreds with no additional community fees. Seller is generously offering a 1 year First American Eagle Premier Warranty with a full price offer!
Location
State FL
County Pasco
Community Ridgewood
Zoning R4
Rooms
Other Rooms Formal Dining Room Separate
Interior
Interior Features Ceiling Fans(s), Open Floorplan, Split Bedroom, Walk-In Closet(s)
Heating Central, Electric
Cooling Central Air
Flooring Carpet, Ceramic Tile
Fireplace false
Appliance Dishwasher, Microwave, Range
Exterior
Exterior Feature Lighting, Rain Gutters, Sidewalk, Sliding Doors
Garage Garage Door Opener
Garage Spaces 2.0
Utilities Available Cable Connected, Private
Waterfront true
Waterfront Description Pond
View Y/N 1
View Water
Roof Type Shingle
Porch Deck, Patio, Porch, Screened
Attached Garage true
Garage true
Private Pool No
Building
Lot Description City Limits, Paved
Entry Level One
Foundation Slab
Lot Size Range 1/4 to less than 1/2
Sewer Public Sewer
Water Public
Structure Type Stucco,Wood Frame
New Construction false
Construction Status Appraisal,Financing,Inspections
Schools
Elementary Schools Calusa Elementary-Po
Middle Schools Chasco Middle-Po
High Schools Gulf High-Po
Others
Pets Allowed Yes
Senior Community No
Ownership Fee Simple
Acceptable Financing Cash, Conventional
Membership Fee Required None
Listing Terms Cash, Conventional
Special Listing Condition None
Read Less Info
Want to know what your home might be worth? Contact us for a FREE valuation!

Our team is ready to help you sell your home for the highest possible price ASAP

© 2024 My Florida Regional MLS DBA Stellar MLS. All Rights Reserved.
Bought with RE/MAX CHAMPIONS









