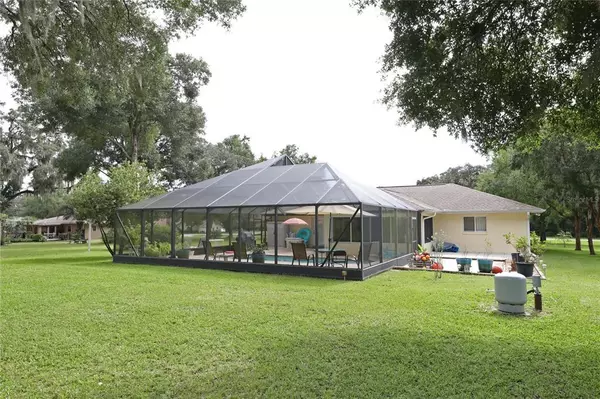$290,000
$289,900
For more information regarding the value of a property, please contact us for a free consultation.
3 Beds
2 Baths
1,428 SqFt
SOLD DATE : 09/09/2021
Key Details
Sold Price $290,000
Property Type Single Family Home
Sub Type Single Family Residence
Listing Status Sold
Purchase Type For Sale
Square Footage 1,428 sqft
Price per Sqft $203
Subdivision Rainbows End Estates Un 04
MLS Listing ID OM625160
Sold Date 09/09/21
Bedrooms 3
Full Baths 2
HOA Y/N No
Year Built 1995
Annual Tax Amount $1,839
Lot Size 0.730 Acres
Acres 0.73
Lot Dimensions 160x200
Property Description
Your search ends HERE!! This beautiful home is perfect for a family or retirement home! The home also has available from Comcast high speed Internet and Cable TV. Internet and Cable TV is a limited utility for a lot of the Rainbow Springs neighborhoods. This house has 3 beds and 2 baths, spacious living room, large sliding glass enclosed sunroom on back of home with heat & AC, vaulted ceilings, kitchen with breakfast bar and separate dining area plus large 2 car garage with tons of storage and attic access. Enjoy the view of the backyard from inside the sunroom which overlooks the pool! This large screened enclosed in-ground saltwater pool will provide you hours of relaxation. Large backyard is partially fenced with a storage shed on the North side. The shed on the South side doesn’t convey. The yard also has a sprinkler system from the well. The roof, AC, hot water heater and dishwasher have been replaced. The owner of this home has been diligent about maintaining the home as you can see from the pictures. Rainbow Springs is just minutes away for kayaking, canoeing, rafting & swimming in the crystal-clear waters of the spring fed river! About 30 minutes to Crystal River to put your boat into the Gulf! About 30-40 minutes to Ocala for shopping and restaurants! 40 minutes to Gainesville airport!
Location
State FL
County Marion
Community Rainbows End Estates Un 04
Zoning R1
Interior
Interior Features Ceiling Fans(s), Eat-in Kitchen, High Ceilings, L Dining, Master Bedroom Main Floor, Solid Wood Cabinets, Split Bedroom, Thermostat, Tray Ceiling(s), Vaulted Ceiling(s)
Heating Heat Pump
Cooling Central Air
Flooring Carpet, Tile, Wood
Fireplace false
Appliance Dishwasher, Disposal, Electric Water Heater, Exhaust Fan, Microwave, Range, Refrigerator
Exterior
Exterior Feature Fence, Irrigation System
Garage Spaces 2.0
Pool In Ground
Utilities Available BB/HS Internet Available, Cable Available, Cable Connected, Electricity Available, Electricity Connected, Phone Available, Sprinkler Well
Waterfront false
Roof Type Shingle
Attached Garage true
Garage true
Private Pool Yes
Building
Story 1
Entry Level One
Foundation Slab
Lot Size Range 1/2 to less than 1
Sewer Septic Tank
Water Well
Structure Type Block
New Construction false
Schools
Elementary Schools Dunnellon Elementary School
Middle Schools Dunnellon Middle School
High Schools Dunnellon High School
Others
Senior Community No
Ownership Fee Simple
Acceptable Financing Cash, Conventional
Listing Terms Cash, Conventional
Special Listing Condition None
Read Less Info
Want to know what your home might be worth? Contact us for a FREE valuation!

Our team is ready to help you sell your home for the highest possible price ASAP

© 2024 My Florida Regional MLS DBA Stellar MLS. All Rights Reserved.
Bought with RAINBOW SPRINGS REALTY GROUP,









