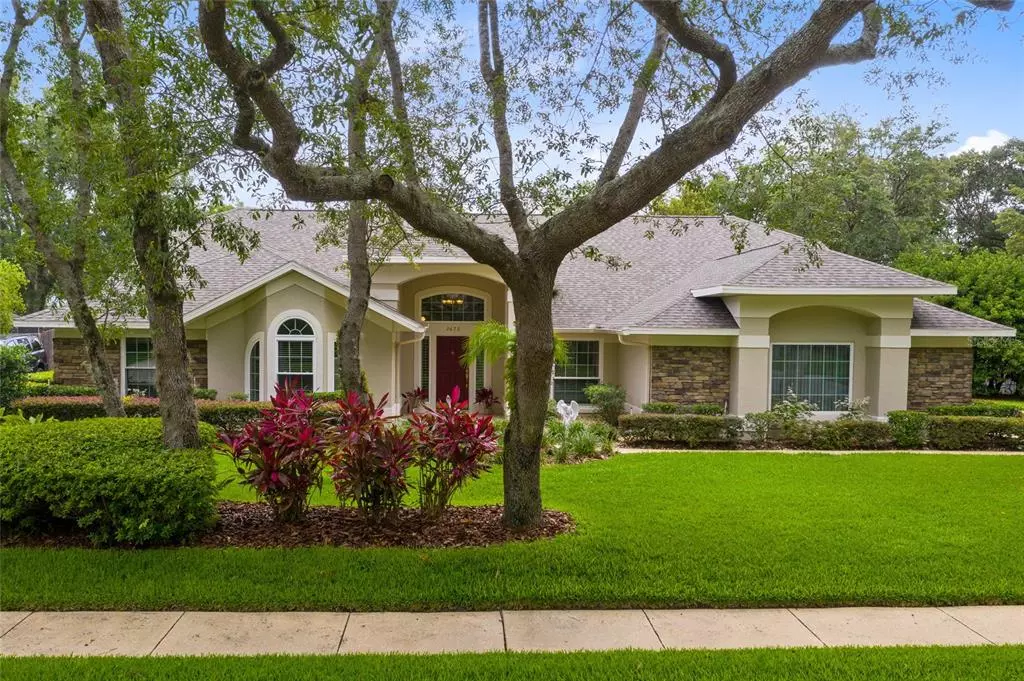$599,900
$599,900
For more information regarding the value of a property, please contact us for a free consultation.
4 Beds
3 Baths
2,596 SqFt
SOLD DATE : 08/06/2021
Key Details
Sold Price $599,900
Property Type Single Family Home
Sub Type Single Family Residence
Listing Status Sold
Purchase Type For Sale
Square Footage 2,596 sqft
Price per Sqft $231
Subdivision Glen Eagle Unit 2
MLS Listing ID O5951488
Sold Date 08/06/21
Bedrooms 4
Full Baths 3
Construction Status Financing,Inspections
HOA Fees $43/ann
HOA Y/N Yes
Year Built 1989
Annual Tax Amount $4,442
Lot Size 0.320 Acres
Acres 0.32
Property Description
Beautiful custom built 4 bedroom 3 bath pool home on 1/3 acre in sought after Glen Eagle of Tuscawilla. With upgrades galore, pristine landscaping and remarkable curb appeal featuring a classy stone front elevation this home the perfect choice. You will love the updated bathrooms, updated kitchen, tile flooring in kitchen and family room, wood flooring in formal dining room, wood burning fireplace, Graber blinds, oversized side entry 2 car garage (634 SQ FT), heated pool with party light, and huge fenced back yard. The flexible floor plan includes a large living room/ study/ bonus room; open kitchen with updated cabinetry, granite countertops and poolside breakfast area; family room with soaring ceilings, skylights and wood burning fireplace; large master suite and updated bath with soaking tub and big walk in shower; guest wing with 3 bedrooms and two baths, (note: murphy bed is included). Also, a new roof (2019), new AC (2017), new Pella windows (2019), and re-piped (2000), make this home an excellent choice! Even better, the location is amazing with excellent schools and walking or golf cart distance to a park with playground, the Tuscawilla country club and shopping. Best of all….IT CAN BE YOURS!
Location
State FL
County Seminole
Community Glen Eagle Unit 2
Zoning PUD
Rooms
Other Rooms Den/Library/Office, Family Room, Formal Dining Room Separate, Inside Utility
Interior
Interior Features Built-in Features, Ceiling Fans(s), Eat-in Kitchen, High Ceilings, Kitchen/Family Room Combo, Master Bedroom Main Floor, Skylight(s), Solid Surface Counters, Solid Wood Cabinets, Split Bedroom, Stone Counters, Vaulted Ceiling(s), Walk-In Closet(s)
Heating Central
Cooling Central Air, Zoned
Flooring Carpet, Tile, Wood
Fireplaces Type Family Room, Wood Burning
Fireplace true
Appliance Built-In Oven, Cooktop, Dishwasher, Disposal, Microwave, Refrigerator
Laundry Inside, Laundry Room
Exterior
Exterior Feature Fence, French Doors, Sidewalk
Garage Spaces 2.0
Pool Gunite
Utilities Available Cable Available, Cable Connected, Electricity Available, Electricity Connected, Phone Available, Sewer Available, Sewer Connected, Water Available, Water Connected
Waterfront false
Roof Type Shingle
Attached Garage true
Garage true
Private Pool Yes
Building
Entry Level One
Foundation Slab
Lot Size Range 1/4 to less than 1/2
Sewer Public Sewer
Water Public
Structure Type Block,Stucco
New Construction false
Construction Status Financing,Inspections
Schools
Elementary Schools Rainbow Elementary
Middle Schools Indian Trails Middle
High Schools Oviedo High
Others
Pets Allowed Yes
Senior Community No
Ownership Fee Simple
Monthly Total Fees $43
Acceptable Financing Cash, Conventional, VA Loan
Membership Fee Required Required
Listing Terms Cash, Conventional, VA Loan
Special Listing Condition None
Read Less Info
Want to know what your home might be worth? Contact us for a FREE valuation!

Our team is ready to help you sell your home for the highest possible price ASAP

© 2024 My Florida Regional MLS DBA Stellar MLS. All Rights Reserved.
Bought with KELLER WILLIAMS REALTY AT THE PARKS









