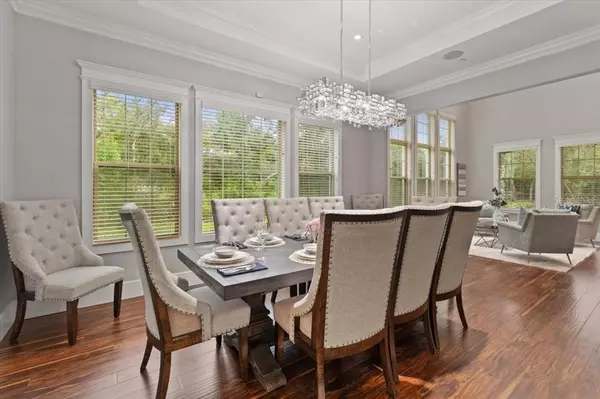$1,240,000
$1,200,000
3.3%For more information regarding the value of a property, please contact us for a free consultation.
6 Beds
7 Baths
6,030 SqFt
SOLD DATE : 08/23/2021
Key Details
Sold Price $1,240,000
Property Type Single Family Home
Sub Type Single Family Residence
Listing Status Sold
Purchase Type For Sale
Square Footage 6,030 sqft
Price per Sqft $205
Subdivision Acreage & Unrec
MLS Listing ID O5954499
Sold Date 08/23/21
Bedrooms 6
Full Baths 6
Half Baths 1
Construction Status Inspections
HOA Y/N No
Year Built 2019
Annual Tax Amount $10,869
Lot Size 1.100 Acres
Acres 1.1
Property Description
A stunning 21 foot high rotunda foyer welcomes you to this modern custom built home. This 6 bedroom 6 1/2 bath home is well designed with high quality finishes, open floor plan with the front and back stairways open to main living space. The formal living area is open to the formal dining with beautiful two story windows for lots of natural light perfect for entertaining friends and family. The gourmet kitchen has an expansive center island, large walk in panty, beautiful quartz counters, double ovens and gas stove. The kitchen has a spacious eat in area and bar that expands to the family room and covered back porch.
The large master suite is located on the first floor with a sitting area and a luxurious master bathroom with a spa like tub, large shower and a spacious walk in closet. There is an additional downstairs bedroom for guests with its own private bath and closet.
Upstairs you will find 4 additional bedrooms, a large open game room that opens to the private balcony, a media room and custom built desks/homework area.
The 3 car oversized garage allows for extra toys and storage. With over 1 acre and no HOA, circular drive and extra parking space you can bring your boat and RV too!
This property is one of a kind with lots of other spectacular designs such as coffered and tray ceilings, modern lighting and ceiling fans, custom landscaping, 2 tankless hot water heaters, security system, 2 high efficiency Trane AC units, double pane windows, covered back porch with hook up for a summer kitchen.
This is a private 1.10 acre lot with wooded area at back of property..
Come see it for yourself!
Its the best that Lake Mary has to offer and ONLY 2 years old.
Location
State FL
County Seminole
Community Acreage & Unrec
Zoning RCE
Rooms
Other Rooms Bonus Room, Breakfast Room Separate, Family Room, Formal Dining Room Separate, Formal Living Room Separate, Inside Utility, Media Room
Interior
Interior Features Cathedral Ceiling(s), Ceiling Fans(s), Coffered Ceiling(s), Crown Molding, Eat-in Kitchen, High Ceilings, Kitchen/Family Room Combo, Living Room/Dining Room Combo, Master Bedroom Main Floor, Open Floorplan, Solid Surface Counters, Solid Wood Cabinets, Split Bedroom, Thermostat, Tray Ceiling(s), Walk-In Closet(s), Window Treatments
Heating Electric
Cooling Central Air
Flooring Ceramic Tile, Hardwood
Furnishings Unfurnished
Fireplace false
Appliance Built-In Oven, Convection Oven, Cooktop, Dishwasher, Disposal, Microwave, Range Hood, Refrigerator, Tankless Water Heater
Laundry Inside, Laundry Room
Exterior
Exterior Feature Irrigation System
Garage Circular Driveway, Driveway, Oversized
Garage Spaces 3.0
Utilities Available Cable Connected, Electricity Connected, Propane, Water Connected
Waterfront false
Roof Type Tile
Parking Type Circular Driveway, Driveway, Oversized
Attached Garage true
Garage true
Private Pool No
Building
Entry Level Two
Foundation Slab
Lot Size Range 1 to less than 2
Sewer Septic Tank
Water Public
Structure Type Block
New Construction false
Construction Status Inspections
Others
Senior Community No
Ownership Fee Simple
Acceptable Financing Cash, Conventional, FHA, VA Loan
Listing Terms Cash, Conventional, FHA, VA Loan
Special Listing Condition None
Read Less Info
Want to know what your home might be worth? Contact us for a FREE valuation!

Our team is ready to help you sell your home for the highest possible price ASAP

© 2024 My Florida Regional MLS DBA Stellar MLS. All Rights Reserved.
Bought with G WORLD PROPERTIES









