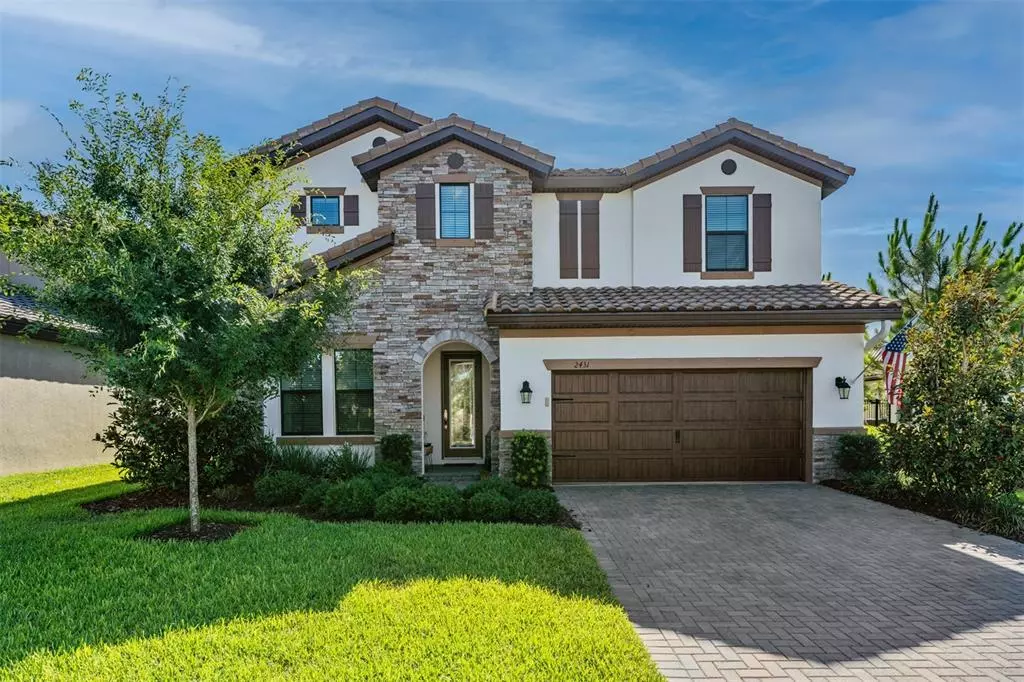$650,000
$649,000
0.2%For more information regarding the value of a property, please contact us for a free consultation.
5 Beds
3 Baths
3,350 SqFt
SOLD DATE : 07/29/2021
Key Details
Sold Price $650,000
Property Type Single Family Home
Sub Type Single Family Residence
Listing Status Sold
Purchase Type For Sale
Square Footage 3,350 sqft
Price per Sqft $194
Subdivision Starkey Ranch Village 2 Ph 2B
MLS Listing ID T3312431
Sold Date 07/29/21
Bedrooms 5
Full Baths 3
Construction Status Financing,Inspections
HOA Fees $6/ann
HOA Y/N Yes
Year Built 2019
Annual Tax Amount $8,632
Lot Size 6,534 Sqft
Acres 0.15
Property Description
Absolutely stunning Westbay Avocet II floorplan newly built (2019) home located in the amenity filled community of Starkey Ranch! This spacious home offers 5 bedrooms, 3 full bathrooms, 3 car tandem garage, study/den, plus large upstairs bonus room! As you enter the home, the study/den is located to your left and would make a great home office or downstairs playroom. Walk through to the totally open great room with beautiful light & bright kitchen featuring quartz countertops, large island with lots of room for seating, stainless appliances including gas range, wine refrigerator, beautiful backsplash, walk in pantry & plenty of cabinetry. The dining room is directly connected and open to the kitchen, making for the perfect space to entertain dinner guests! Great room, kitchen & dining feature beautiful wood-look ceramic tile flooring. Sliding glass doors lead from the great room out to the covered patio with views of the spacious backyard. Also located downstairs tucked away in the back of the home is a bedroom and full bathroom, a great spot for overnight guests. Walk upstairs into the large bonus room perfect for movie nights or game nights! The master retreat is located upstairs and features stunning en suite bathroom with quartz counter tops, dual sinks, walk in shower, plenty of cabinetry for storage & large walk in closet. The laundry room is conveniently located upstairs near the master bedroom & includes sink & countertop plus upper & lower cabinetry for extra storage. Bedrooms 3, 4 & 5 are all located upstairs as well as an additional full bathroom. Starkey Ranch is the #1 community in Tampa Bay! Pools + splash pad, playgrounds, community room, community garden, kayaking, lakes, 20 miles of trails, grassy lawns, dog parks, and so much greenspace and untouched beauty of Mother Nature! Inside Starkey Ranch is a Pasco County Regional Park with baseball, soccer, playgrounds PLUS a NEW K-8 school, public library and theater opens 2021! Come home to Starkey Ranch, you'll be happy you did!
Location
State FL
County Pasco
Community Starkey Ranch Village 2 Ph 2B
Zoning MPUD
Rooms
Other Rooms Bonus Room, Den/Library/Office
Interior
Interior Features Ceiling Fans(s), Open Floorplan, Stone Counters, Walk-In Closet(s)
Heating Electric
Cooling Central Air
Flooring Carpet, Ceramic Tile
Fireplace false
Appliance Dishwasher, Disposal, Microwave, Range, Refrigerator, Wine Refrigerator
Laundry Inside, Laundry Room, Upper Level
Exterior
Exterior Feature Irrigation System, Sidewalk, Sliding Doors
Garage Tandem
Garage Spaces 3.0
Utilities Available BB/HS Internet Available
Waterfront false
Roof Type Tile
Porch Covered, Patio
Attached Garage true
Garage true
Private Pool No
Building
Story 2
Entry Level Two
Foundation Slab
Lot Size Range 0 to less than 1/4
Builder Name Westbay
Sewer Public Sewer
Water Public
Structure Type Block,Stone,Stucco,Wood Frame
New Construction false
Construction Status Financing,Inspections
Others
Pets Allowed Yes
Senior Community No
Ownership Fee Simple
Monthly Total Fees $6
Membership Fee Required Required
Special Listing Condition None
Read Less Info
Want to know what your home might be worth? Contact us for a FREE valuation!

Our team is ready to help you sell your home for the highest possible price ASAP

© 2024 My Florida Regional MLS DBA Stellar MLS. All Rights Reserved.
Bought with BHHS FLORIDA PROPERTIES GROUP









