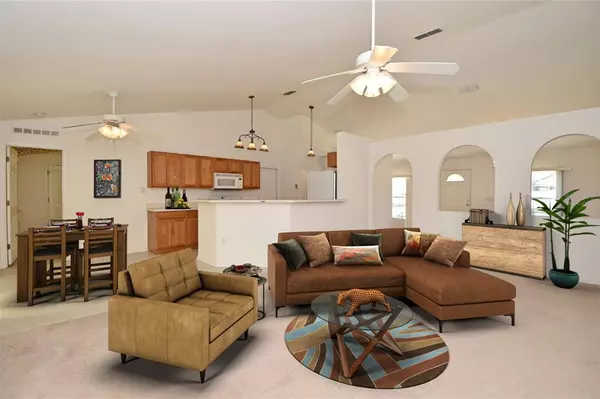$255,000
$250,000
2.0%For more information regarding the value of a property, please contact us for a free consultation.
3 Beds
2 Baths
1,620 SqFt
SOLD DATE : 06/18/2021
Key Details
Sold Price $255,000
Property Type Single Family Home
Sub Type Single Family Residence
Listing Status Sold
Purchase Type For Sale
Square Footage 1,620 sqft
Price per Sqft $157
Subdivision Cascades Park Ph 01 02 03
MLS Listing ID O5938716
Sold Date 06/18/21
Bedrooms 3
Full Baths 2
Construction Status Inspections
HOA Fees $45/ann
HOA Y/N Yes
Year Built 2004
Annual Tax Amount $1,099
Lot Size 6,969 Sqft
Acres 0.16
Lot Dimensions 65x110
Property Description
One or more photo(s) has been virtually staged. Back on market - Buyer relocation issues - What's on your wish list? Maybe we can help! Lots of extras here! OPEN 3/2, SPLIT PLAN. VAULTED CEILINGS. Plenty of SPACE to spread out - Separate LIVING ROOM, DINING ROOM, FAMILY ROOM, BREAKFAST NOOK, and...an OVERSIZED LANAI with a SKYLIGHT and two fans. An extra side concrete pad for grilling, etc. was added too. Custom made HURRICANE SHUTTERS/slide on and off. With LIGHT PANELS, so you aren't totally in the dark! WATER SOFTENER (2017). AC replaced in 2019. The kitchen is open to the large family room and breakfast nook, and EXTRA CABINETS were added - and who can't use more cabinets? You know those wonderful SLIDE OUT SHELVES so you don't bang your head as often when you are reaching under the lower kitchen cabinets for something? Well...we've got you covered there too! You'll love the nice big WALK-IN PANTRY, with extra shelving. As you look up, and up, you'll notice all of the great PLANT/DECOR SHELVES - what fun for decorating! There's a nice big TWO CAR GARAGE with SIDE ENTRY DOOR. 220 plug added for convenience. NEW GARAGE DOOR SPRINGS - replaced in 2021. And when you want to use the attic for storage, we will help out there too - ALUMINUM ATTIC STAIRS! Play and relax in the nice BIG BACK YARD, with WOODED VIEWS. Low HOA dues. Close to many major roads, shopping and entertaining. This home has been well loved and well maintained - LUCKY YOU! :-)
Location
State FL
County Volusia
Community Cascades Park Ph 01 02 03
Zoning RES
Rooms
Other Rooms Family Room, Formal Dining Room Separate, Formal Living Room Separate, Inside Utility
Interior
Interior Features Eat-in Kitchen, High Ceilings, Split Bedroom, Thermostat, Vaulted Ceiling(s), Walk-In Closet(s)
Heating Central, Electric
Cooling Central Air
Flooring Carpet, Tile
Fireplace false
Appliance Dishwasher, Dryer, Electric Water Heater, Ice Maker, Microwave, Range, Refrigerator, Washer, Water Softener
Laundry Inside, Laundry Closet
Exterior
Exterior Feature Hurricane Shutters, Irrigation System, Rain Gutters, Sidewalk, Sliding Doors
Garage Driveway, Garage Door Opener
Garage Spaces 2.0
Community Features Deed Restrictions
Utilities Available Cable Available, Electricity Connected, Fire Hydrant, Sewer Connected, Sprinkler Meter, Street Lights, Water Connected
Waterfront false
View Trees/Woods
Roof Type Shingle
Porch Covered, Enclosed, Rear Porch, Screened
Attached Garage true
Garage true
Private Pool No
Building
Lot Description City Limits, Sidewalk, Paved
Story 1
Entry Level One
Foundation Slab
Lot Size Range 0 to less than 1/4
Sewer Public Sewer
Water None
Architectural Style Traditional
Structure Type Block,Stucco
New Construction false
Construction Status Inspections
Schools
Elementary Schools Citrus Grove Elementary
Middle Schools Southwestern Middle
High Schools Deland High
Others
Pets Allowed Yes
HOA Fee Include Common Area Taxes
Senior Community No
Pet Size Extra Large (101+ Lbs.)
Ownership Fee Simple
Monthly Total Fees $45
Acceptable Financing Cash, Conventional, FHA, VA Loan
Membership Fee Required Required
Listing Terms Cash, Conventional, FHA, VA Loan
Num of Pet 3
Special Listing Condition None
Read Less Info
Want to know what your home might be worth? Contact us for a FREE valuation!

Our team is ready to help you sell your home for the highest possible price ASAP

© 2024 My Florida Regional MLS DBA Stellar MLS. All Rights Reserved.
Bought with ROBERT SLACK LLC









