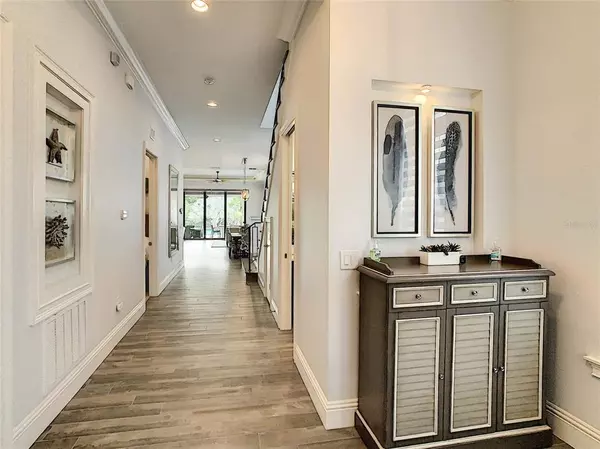$1,299,000
$1,299,000
For more information regarding the value of a property, please contact us for a free consultation.
7 Beds
6 Baths
4,320 SqFt
SOLD DATE : 06/11/2021
Key Details
Sold Price $1,299,000
Property Type Single Family Home
Sub Type Single Family Residence
Listing Status Sold
Purchase Type For Sale
Square Footage 4,320 sqft
Price per Sqft $300
Subdivision Reunion West Village 03A
MLS Listing ID O5945651
Sold Date 06/11/21
Bedrooms 7
Full Baths 5
Half Baths 1
Construction Status Inspections
HOA Fees $448/mo
HOA Y/N Yes
Year Built 2016
Annual Tax Amount $12,336
Lot Size 7,840 Sqft
Acres 0.18
Property Description
Custom Perfection. This West facing extended pool, golf view home is a must-see. Seven Bedrooms are available in this custom-built home with exceptional design for your primary, second or vacation home needs. Don't miss the opportunity to own this beauty with upgrades and finishes sure to please. Spacious pool deck for all-day relaxation and play, this property has a very deep lot for a fantastic view and more room to enjoy the pool. Large ground floor lanai, as well as a second-floor balcony, both add additional outdoor Florida living space. Schedule your viewing appointment today to see this immaculate property, it won't last.
Location
State FL
County Osceola
Community Reunion West Village 03A
Zoning OPUD
Interior
Interior Features Ceiling Fans(s), Kitchen/Family Room Combo, Thermostat, Walk-In Closet(s), Window Treatments
Heating Central
Cooling Central Air
Flooring Carpet, Hardwood
Furnishings Furnished
Fireplace false
Appliance Built-In Oven, Dishwasher, Disposal, Dryer, Freezer, Range, Refrigerator, Washer
Exterior
Exterior Feature Outdoor Kitchen, Shade Shutter(s)
Garage Spaces 2.0
Pool Heated, In Ground
Community Features Deed Restrictions, Gated, Golf Carts OK, Pool, Sidewalks, Tennis Courts
Utilities Available Public
Amenities Available Cable TV, Clubhouse, Gated
Waterfront false
Roof Type Tile
Attached Garage true
Garage true
Private Pool Yes
Building
Story 2
Entry Level Two
Foundation Slab
Lot Size Range 0 to less than 1/4
Sewer Public Sewer
Water Public
Structure Type Block,Stone,Stucco,Wood Frame
New Construction false
Construction Status Inspections
Others
Pets Allowed Yes
HOA Fee Include 24-Hour Guard,Cable TV,Maintenance Grounds,Security
Senior Community No
Ownership Fee Simple
Monthly Total Fees $448
Acceptable Financing Cash, Conventional
Membership Fee Required Required
Listing Terms Cash, Conventional
Special Listing Condition None
Read Less Info
Want to know what your home might be worth? Contact us for a FREE valuation!

Our team is ready to help you sell your home for the highest possible price ASAP

© 2024 My Florida Regional MLS DBA Stellar MLS. All Rights Reserved.
Bought with KELLER WILLIAMS AT THE LAKES









