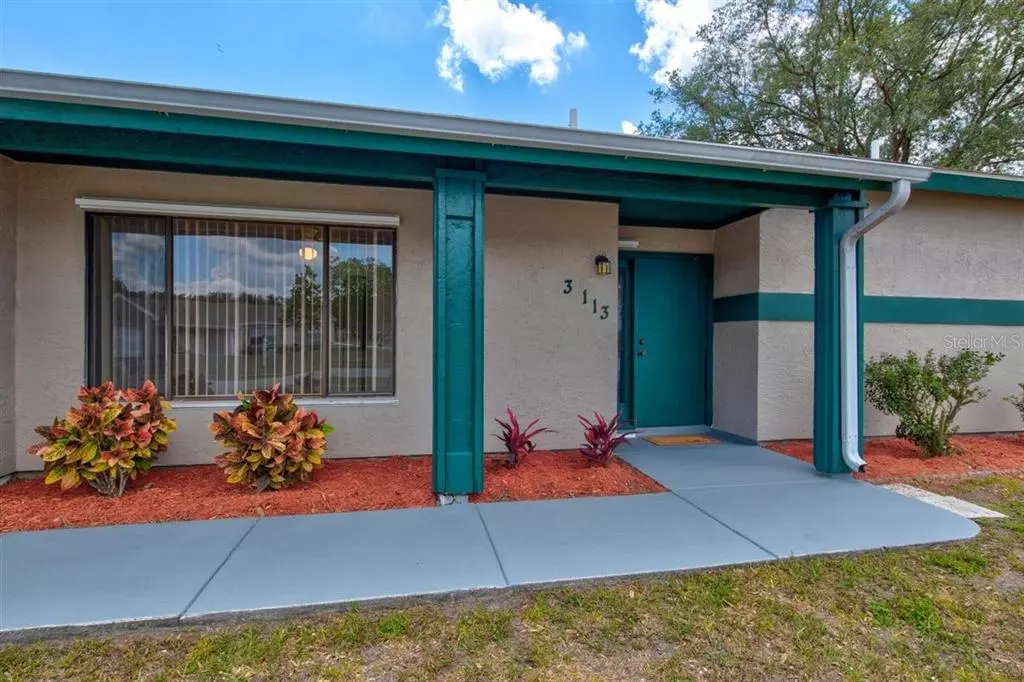$220,000
$209,900
4.8%For more information regarding the value of a property, please contact us for a free consultation.
3 Beds
2 Baths
1,537 SqFt
SOLD DATE : 05/24/2021
Key Details
Sold Price $220,000
Property Type Single Family Home
Sub Type Single Family Residence
Listing Status Sold
Purchase Type For Sale
Square Footage 1,537 sqft
Price per Sqft $143
Subdivision Port Charlotte Sub 52
MLS Listing ID A4499959
Sold Date 05/24/21
Bedrooms 3
Full Baths 2
HOA Fees $20/ann
HOA Y/N Yes
Year Built 1979
Annual Tax Amount $2,356
Lot Size 0.360 Acres
Acres 0.36
Lot Dimensions 125x125
Property Description
Huge Lot and large open concept living space in the Jockey Club! This 3 bedroom 2 bathroom 1 car garage home sits on over 1/3 acre in the desirable Jockey Club neighborhood where the HOA fees are just $240 for the year and you have access to a pool and tennis courts. The open floor plan features nearly 1600 Sq Ft of living space under air with bright open rooms thanks to the large and abundant windows and the warm flow of the parquet floors. The split plan allows for nice separation between the master bedroom and guest rooms and an interior laundry room off the kitchen leads to an oversized one car garage with plenty of extra space for storage or a workshop. The rear lanai pad faces Southwest and could be enclosed to create the perfect place to watch the sun go down. There's room for the whole family in this one. No flood insurance required. Schedule your appointment today. Home is being Sold As-Is. Please present offers by 5pm on Monday, May 10th.
Location
State FL
County Sarasota
Community Port Charlotte Sub 52
Zoning RSF2
Interior
Interior Features Kitchen/Family Room Combo, Open Floorplan
Heating Central
Cooling Central Air
Flooring Laminate, Parquet
Fireplace false
Appliance Dryer, Electric Water Heater, Freezer, Range, Refrigerator, Washer
Exterior
Exterior Feature Hurricane Shutters
Garage Spaces 1.0
Community Features Pool, Tennis Courts
Utilities Available Cable Available, Electricity Connected
Waterfront false
Roof Type Shingle
Attached Garage true
Garage true
Private Pool No
Building
Story 1
Entry Level One
Foundation Slab
Lot Size Range 1/4 to less than 1/2
Sewer Public Sewer
Water Public
Structure Type Wood Frame
New Construction false
Others
Pets Allowed Yes
Senior Community No
Ownership Fee Simple
Monthly Total Fees $20
Acceptable Financing Cash, Conventional, FHA, VA Loan
Membership Fee Required Required
Listing Terms Cash, Conventional, FHA, VA Loan
Special Listing Condition None
Read Less Info
Want to know what your home might be worth? Contact us for a FREE valuation!

Our team is ready to help you sell your home for the highest possible price ASAP

© 2024 My Florida Regional MLS DBA Stellar MLS. All Rights Reserved.
Bought with FINE PROPERTIES









