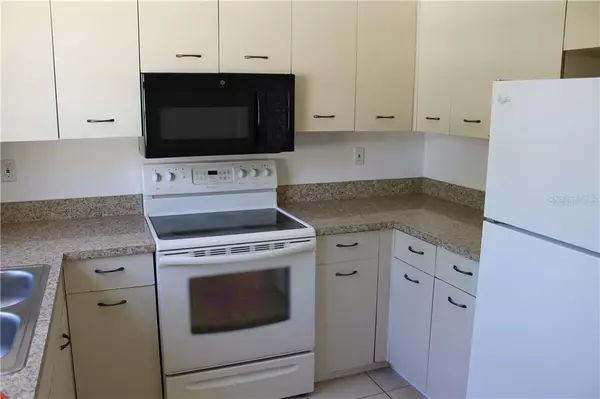$170,000
$170,000
For more information regarding the value of a property, please contact us for a free consultation.
2 Beds
2 Baths
1,021 SqFt
SOLD DATE : 05/14/2021
Key Details
Sold Price $170,000
Property Type Single Family Home
Sub Type Single Family Residence
Listing Status Sold
Purchase Type For Sale
Square Footage 1,021 sqft
Price per Sqft $166
Subdivision Millpond Estates
MLS Listing ID U8118047
Sold Date 05/14/21
Bedrooms 2
Full Baths 2
Construction Status Appraisal,Financing,Inspections
HOA Fees $107/mo
HOA Y/N Yes
Year Built 1985
Annual Tax Amount $1,080
Lot Size 3,484 Sqft
Acres 0.08
Property Description
Wonderful attached single family home in Millpond Estates! Two skylights make this open plan with split bedrooms and baths light and bright. All tile throughout! Vaulted ceilings add to a spacious feel. Master bedroom features en suite master bath, shower with tile detail, and large walk-in closet. Enjoy peace and quiet from the rear, screened in porch, overlooking a creek that separates the properties. Low HOA fees include a heated pool and spa, cable and wifi, and a community center with state of the art audio visual system, a gym, bocce courts, and a library. New Anderson front glass door less than one year old. New rain gutters (2020), electric hot water heater (2020), new electric panel (2020), new HVAC and all new ductwork (2020), and newer washer and dryer (2019). Deed restricted community, but no age limits! Enjoy surrounding ammenites, some within walking distance-shopping, restaurants, medical facilities and hospital, and places of worship.
Location
State FL
County Pasco
Community Millpond Estates
Zoning MPUD
Interior
Interior Features Ceiling Fans(s), High Ceilings, Living Room/Dining Room Combo, Open Floorplan, Skylight(s), Split Bedroom, Vaulted Ceiling(s), Walk-In Closet(s), Window Treatments
Heating Central, Electric
Cooling Central Air
Flooring Ceramic Tile
Fireplace false
Appliance Dishwasher, Disposal, Dryer, Electric Water Heater, Range, Refrigerator, Washer
Laundry In Garage
Exterior
Exterior Feature Rain Gutters, Sidewalk
Garage Spaces 1.0
Community Features Buyer Approval Required, Deed Restrictions, Pool
Utilities Available Cable Available, Electricity Connected, Sewer Connected
Amenities Available Cable TV, Clubhouse, Spa/Hot Tub
Waterfront true
Waterfront Description Creek
View Y/N 1
View Water
Roof Type Shingle
Porch Enclosed, Rear Porch, Screened
Attached Garage true
Garage true
Private Pool No
Building
Lot Description Flood Insurance Required, FloodZone, Sidewalk, Paved
Story 1
Entry Level One
Foundation Slab
Lot Size Range 0 to less than 1/4
Sewer Public Sewer
Water Public
Architectural Style Florida
Structure Type Block,Stucco
New Construction false
Construction Status Appraisal,Financing,Inspections
Schools
Elementary Schools Deer Park Elementary-Po
Middle Schools River Ridge Middle-Po
High Schools River Ridge High-Po
Others
Pets Allowed Yes
HOA Fee Include Cable TV,Pool,Internet,Pool,Recreational Facilities
Senior Community No
Pet Size Extra Large (101+ Lbs.)
Ownership Fee Simple
Monthly Total Fees $107
Acceptable Financing Cash, Conventional
Membership Fee Required Required
Listing Terms Cash, Conventional
Num of Pet 2
Special Listing Condition None
Read Less Info
Want to know what your home might be worth? Contact us for a FREE valuation!

Our team is ready to help you sell your home for the highest possible price ASAP

© 2024 My Florida Regional MLS DBA Stellar MLS. All Rights Reserved.
Bought with SANDPEAK REALTY









