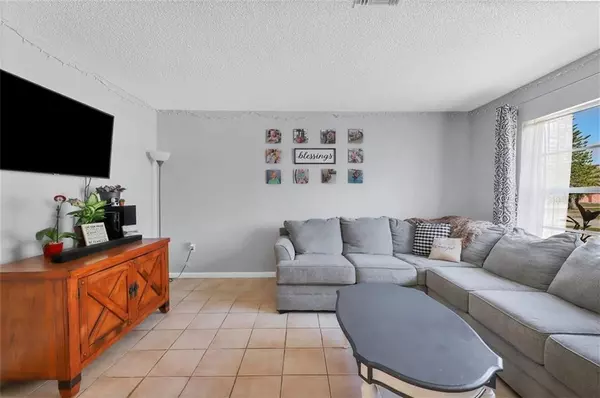$195,000
$191,000
2.1%For more information regarding the value of a property, please contact us for a free consultation.
3 Beds
2 Baths
1,427 SqFt
SOLD DATE : 04/19/2021
Key Details
Sold Price $195,000
Property Type Single Family Home
Sub Type Single Family Residence
Listing Status Sold
Purchase Type For Sale
Square Footage 1,427 sqft
Price per Sqft $136
Subdivision Port Charlotte Sec 066
MLS Listing ID D6116806
Sold Date 04/19/21
Bedrooms 3
Full Baths 2
Construction Status Financing,Inspections
HOA Fees $32/ann
HOA Y/N Yes
Year Built 1979
Annual Tax Amount $3,130
Lot Size 7,405 Sqft
Acres 0.17
Lot Dimensions 78x100
Property Description
Spacious MOVE IN READY, 3-bedroom, 2 full bathroom home with an oversized 1 car garage and fenced in back yard. Many improvements throughout this welcoming and cheery home. 2020 a NEW 3-ton 14 SEER air conditioning system, 2012 a NEW Electric panel, 2010 a NEW Roof, 2021 professionally painted the entire home, interior and exterior, guest bedrooms updated with plank ceramic tiled flooring to match the master bedroom, NEW front Door with NEW front exterior lights. Enter a 15x15 living room flowing to the dining room, kitchen and into the family room with sliding doors to the screen in lanai looking out to the back yard. This owner has taken great pride as this being their 1st home. Will you be the next caretaker of this lovely home? Conveniently located in the Gardens of Gulf Cove offering a community center, 2 swimming pools, tennis courts, and sidewalks. Just minutes to local grocery stores and beaches as well as many local top-rated sports stadiums, dining, or shopping venues.
Location
State FL
County Charlotte
Community Port Charlotte Sec 066
Zoning RSF5
Rooms
Other Rooms Family Room
Interior
Interior Features Ceiling Fans(s), Living Room/Dining Room Combo, Thermostat, Vaulted Ceiling(s), Walk-In Closet(s)
Heating Central, Electric
Cooling Central Air
Flooring Ceramic Tile
Furnishings Unfurnished
Fireplace false
Appliance Dishwasher, Disposal, Electric Water Heater, Exhaust Fan, Microwave, Range, Refrigerator
Laundry In Garage
Exterior
Exterior Feature Fence, Lighting, Rain Gutters, Sidewalk, Sliding Doors
Garage Spaces 1.0
Fence Chain Link
Community Features Buyer Approval Required, Deed Restrictions, Pool, Sidewalks, Tennis Courts, Waterfront
Utilities Available Cable Available, Cable Connected, Electricity Available, Electricity Connected, Public, Sewer Connected, Water Available, Water Connected
Amenities Available Clubhouse, Pool, Recreation Facilities, Tennis Court(s)
Waterfront false
Roof Type Shingle
Porch Covered, Rear Porch, Screened
Attached Garage true
Garage true
Private Pool No
Building
Lot Description FloodZone, In County, Sidewalk, Paved
Story 1
Entry Level One
Foundation Slab
Lot Size Range 0 to less than 1/4
Sewer Public Sewer
Water Public
Architectural Style Florida
Structure Type Block,Stucco
New Construction false
Construction Status Financing,Inspections
Schools
Elementary Schools Myakka River Elementary
Middle Schools L.A. Ainger Middle
High Schools Lemon Bay High
Others
Pets Allowed Breed Restrictions, Yes
HOA Fee Include Pool,Management,Recreational Facilities
Senior Community No
Pet Size Large (61-100 Lbs.)
Ownership Fee Simple
Monthly Total Fees $32
Acceptable Financing Cash, Conventional, FHA, VA Loan
Membership Fee Required Required
Listing Terms Cash, Conventional, FHA, VA Loan
Special Listing Condition None
Read Less Info
Want to know what your home might be worth? Contact us for a FREE valuation!

Our team is ready to help you sell your home for the highest possible price ASAP

© 2024 My Florida Regional MLS DBA Stellar MLS. All Rights Reserved.
Bought with MICHAEL SAUNDERS & COMPANY









