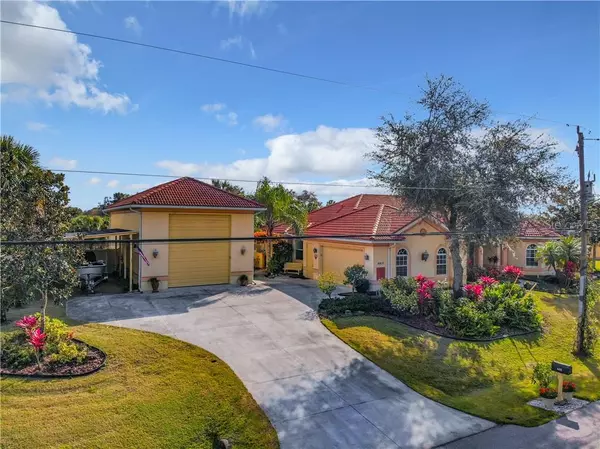$550,000
$550,000
For more information regarding the value of a property, please contact us for a free consultation.
4 Beds
2 Baths
2,250 SqFt
SOLD DATE : 03/12/2021
Key Details
Sold Price $550,000
Property Type Single Family Home
Sub Type Single Family Residence
Listing Status Sold
Purchase Type For Sale
Square Footage 2,250 sqft
Price per Sqft $244
Subdivision Port Charlotte Sub 22
MLS Listing ID C7438896
Sold Date 03/12/21
Bedrooms 4
Full Baths 2
Construction Status No Contingency
HOA Y/N No
Year Built 2007
Annual Tax Amount $5,336
Lot Size 0.460 Acres
Acres 0.46
Lot Dimensions 160 x 125
Property Description
***VIEW THIS HOME NOW using our 3D INTERACTIVE VIRTUAL TOUR*** Enter your own Private Oasis and experience Florida living at its finest right here in North Port! This custom built 4 bedroom POOL home sits on a generous double lot with sweeping access to the pristine Cocoplum Waterway. Step through the grand double door entry and feel the stress melt away as you take in the views of your refreshing pool and waterfall nestled into your backyard oasis. The grand entry leads way to tall ceilings and doorways throughout the home. This height is perfectly accented by the custom built stone and wood wall unit featured in the living room complete with electric heated fireplace. With wood sourced from Oregon and carefully crafted for the space, it is accented at all times of day with the built in dimmer lighting. Beautiful finishings of the highest quality can be found everywhere you look in this large home: Large format tile floors, hard wood cabinetry, granite countertops, stainless steel appliances, tray ceilings, top of the line ceiling fans and lighting fixtures, triple panel sliding door wall and seamless aquarium glass window overlooking the pool. There is plenty of space for your friends and family to spread out thanks to a split floor plan that emphasizes the 2,250 square feet of living space by allowing privacy for the master suite. The master suite is a retreat in itself with his and hers walk-in closets, dual sinks, private water closet, huge tiled walk-in shower and separate soaking tub with jets! The natural light pours into this master retreat from the generous windows and separate sliding door access to the pool. Entertaining your guests here is made easy with a formal dinette adjacent to the living room, a breakfast nook in the kitchen that overlooks the pool, a large walk-in pantry, decorative cabinetry at the bar height counter complete with under mount lighting and easy access to the pool and custom built tiki bar. A lush landscape surrounds you with mature tropical plants, plush Zoysia grass, beautiful bougainvillea, tall palms, sustainable raised vegetable/herb garden and a productive fruit tree grove. A floating boat dock with solar lights allow you to enjoy the tranquil freshwater canal and view of your back yard landscaping. The yard and garden's irrigation system is fed by the freshwater canal allowing for year-round growth so take your pick of Papaya, Mango, Tangerine, Meyer Lemon, Lime, Orange, Hass Avocado, Fig and Banana! Outside, there is plenty of room for your RV, boat, and other toys in the HUGE 50' X 20' RV garage which is built to withstand extreme wind and weather via filled block construction. The RV garage boasts 50 amp electrical hookups inside and out, water hook ups, and a sewer dump attachment, ventilation fan, and plumbing roughed in for a potential bathroom build-out. Next to the RV garage is an equally impressive covered carport for storing your boat! All of this irreplaceable storage is in addition to the attached oversized 2 car garage. Featuring a fenced in yard, this home is further secured thanks to the available Clear Kevlar Hurricane Shutters and heavy duty Kevlar Hurricane Curtain that protects all of the glass and sliding doors to the back of the house. Pride of ownership is displayed throughout with countless upgrades, improvements and meticulous maintenance.
Location
State FL
County Sarasota
Community Port Charlotte Sub 22
Zoning RSF2
Rooms
Other Rooms Inside Utility
Interior
Interior Features Built-in Features, Ceiling Fans(s), Central Vaccum, Coffered Ceiling(s), Crown Molding, High Ceilings, Other, Solid Wood Cabinets, Split Bedroom, Stone Counters, Thermostat, Tray Ceiling(s), Walk-In Closet(s)
Heating Central, Electric
Cooling Central Air
Flooring Carpet, Tile
Fireplaces Type Electric, Living Room
Furnishings Negotiable
Fireplace true
Appliance Dishwasher, Disposal, Microwave, Range, Refrigerator, Solar Hot Water, Water Softener
Laundry Inside, Other
Exterior
Exterior Feature Fence, Hurricane Shutters, Irrigation System, Lighting, Other, Rain Gutters, Sidewalk, Sliding Doors, Sprinkler Metered, Storage
Garage Boat, Driveway, Garage Door Opener, Garage Faces Side, Other, Oversized, Parking Pad, Portico, RV Garage
Garage Spaces 2.0
Fence Other, Vinyl
Pool Gunite, In Ground, Lighting, Other, Pool Alarm, Screen Enclosure, Tile
Utilities Available Electricity Connected, Other, Sprinkler Well
Waterfront true
Waterfront Description Canal - Freshwater
View Y/N 1
Water Access 1
Water Access Desc Canal - Freshwater
View Water
Roof Type Tile
Porch Screened
Attached Garage true
Garage true
Private Pool Yes
Building
Lot Description Paved
Entry Level One
Foundation Slab
Lot Size Range 1/4 to less than 1/2
Sewer Septic Tank
Water Well
Structure Type Block,Stucco
New Construction false
Construction Status No Contingency
Others
Senior Community No
Ownership Fee Simple
Acceptable Financing Cash, Conventional, FHA, VA Loan
Listing Terms Cash, Conventional, FHA, VA Loan
Special Listing Condition None
Read Less Info
Want to know what your home might be worth? Contact us for a FREE valuation!

Our team is ready to help you sell your home for the highest possible price ASAP

© 2024 My Florida Regional MLS DBA Stellar MLS. All Rights Reserved.
Bought with GULF ACCESS HOMES INC









