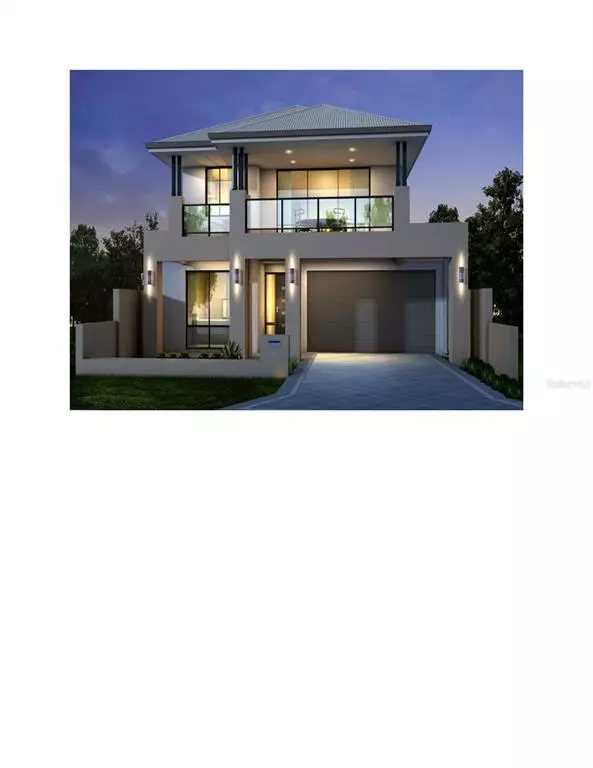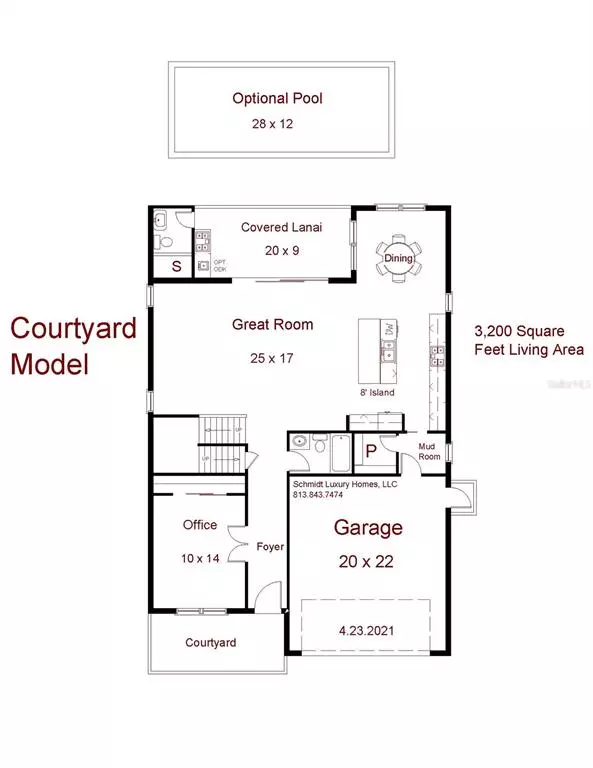$1,416,790
$1,416,790
For more information regarding the value of a property, please contact us for a free consultation.
4 Beds
5 Baths
3,342 SqFt
SOLD DATE : 09/09/2021
Key Details
Sold Price $1,416,790
Property Type Single Family Home
Sub Type Single Family Residence
Listing Status Sold
Purchase Type For Sale
Square Footage 3,342 sqft
Price per Sqft $423
Subdivision Bel Mar Rev
MLS Listing ID T3302896
Sold Date 09/09/21
Bedrooms 4
Full Baths 3
Half Baths 2
HOA Y/N No
Year Built 2022
Annual Tax Amount $9,844
Lot Size 6,098 Sqft
Acres 0.14
Lot Dimensions 60X108 avg
Property Description
Pre-Construction. To be built. Pre-Construction. To be built. Schmidt Luxury Homes New Urban "Courtyard" Model Home in South Tampa! Carefully crafted 3,200 sq. ft.
featuring 4 Bed/ 3 Baths, + office. Master suite features an attached sitting area / office / workout space. Plush Master bath with free-standing tub and walk-in closet. Gourmet kitchen with large island opens to Great-room and dining area. Walk-in pantry,Mud Room, 8’ x 5’ Island with Quartz countertops, Gas cook-top. Exterior upgrades include a Metal roof and a Brick paver driveway! Wood look tile Flooring throughout the first floor & luxury vinyl plank on the second level. This new construction will be built on new parcel with Lynwood entrance and address to be assigned. Located in the highly sought after Plant School District. Original lot at 3801 S Drexel Ave is to be subdivided into 2 lots. Once this is completed new folio and addresses will be assigned. New address will be 3709 S. Lynwood Ave Folio # 128476-0000
Location
State FL
County Hillsborough
Community Bel Mar Rev
Zoning RS-60
Rooms
Other Rooms Den/Library/Office
Interior
Interior Features Eat-in Kitchen, High Ceilings, Kitchen/Family Room Combo, Solid Surface Counters, Thermostat, Walk-In Closet(s)
Heating Central
Cooling Central Air
Flooring Tile
Fireplace false
Appliance Built-In Oven, Cooktop, Dishwasher, Range Hood, Refrigerator
Exterior
Exterior Feature Balcony, Irrigation System, Sliding Doors
Garage Spaces 2.0
Pool In Ground, Pool Alarm, Screen Enclosure
Utilities Available Cable Available, Electricity Available, Public, Sewer Available, Street Lights, Underground Utilities, Water Available
Waterfront false
Roof Type Metal
Attached Garage true
Garage true
Private Pool Yes
Building
Story 1
Entry Level Two
Foundation Stem Wall
Lot Size Range 0 to less than 1/4
Sewer Public Sewer
Water Public
Architectural Style Contemporary
Structure Type Block,Stucco,Wood Frame
New Construction true
Others
Senior Community No
Ownership Fee Simple
Acceptable Financing Cash, Conventional
Listing Terms Cash, Conventional
Special Listing Condition None
Read Less Info
Want to know what your home might be worth? Contact us for a FREE valuation!

Our team is ready to help you sell your home for the highest possible price ASAP

© 2024 My Florida Regional MLS DBA Stellar MLS. All Rights Reserved.
Bought with SANCHEZ & CO LLC






