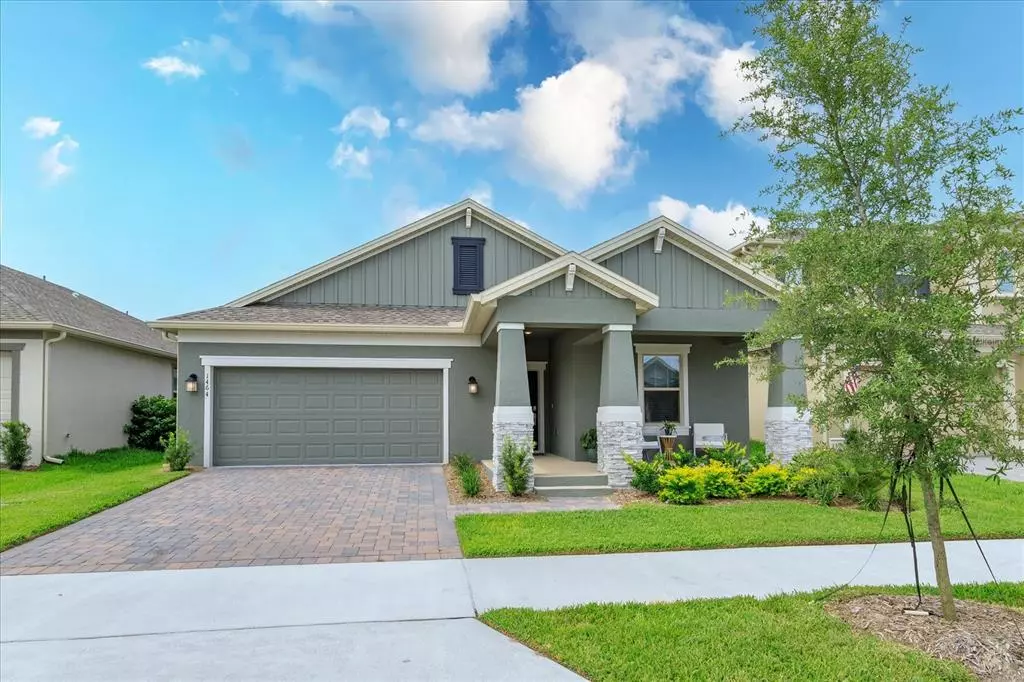$440,000
$415,000
6.0%For more information regarding the value of a property, please contact us for a free consultation.
3 Beds
2 Baths
1,744 SqFt
SOLD DATE : 08/06/2021
Key Details
Sold Price $440,000
Property Type Single Family Home
Sub Type Single Family Residence
Listing Status Sold
Purchase Type For Sale
Square Footage 1,744 sqft
Price per Sqft $252
Subdivision Tuskawilla Crossings 50'S
MLS Listing ID O5952897
Sold Date 08/06/21
Bedrooms 3
Full Baths 2
Construction Status Inspections
HOA Fees $120/mo
HOA Y/N Yes
Year Built 2020
Annual Tax Amount $1,410
Lot Size 6,098 Sqft
Acres 0.14
Property Description
MULTIPLE OFFERS RECEIVED - DUE ON SUNDAY 6/27 BY 6PM, SELLERS WILL MAKE DECISION BY 8PM.
THE COASTAL CRAFTSMAN - This “like-new” 3 bedroom, 2 bathroom, 2 car garage single story home shows like a MODEL! This is your chance to be in the heart of Seminole County along with all of the wonderful amenities Tuskawilla Crossings has to offer including a swimming pool, playground, dog park, and recreational area. Not to mention quick access to the Cross Seminole trail, tons of shopping, the 417, and great rated schools! As you approach this Mashpee floorplan home, you’ll be greeted with a charming front porch and paver driveway. Upon entering you’ll find a split floor plan with 2 spacious guest bedrooms and Owner’s Suite featuring a roomy closet, walk-in shower, garden tub and a double vanity for all of your necessities. Your Owner’s Suite conveniently connects to your laundry room including ample upper cabinet space! The details in this home are unmatched with wood-like plank tile in the main living areas, dreamy kitchen, upgraded fans and light fixtures, slate appliances, crown molding, double pane windows, covered back porch, large, vinyl fenced-in back yard perfect for little ones, pets, or entertaining! Washer, dryer, and RING doorbell all convey. This home is ready to be YOURS!
Location
State FL
County Seminole
Community Tuskawilla Crossings 50'S
Zoning P-D
Rooms
Other Rooms Bonus Room, Family Room, Inside Utility
Interior
Interior Features In Wall Pest System, Kitchen/Family Room Combo, Open Floorplan, Solid Surface Counters, Solid Wood Cabinets, Split Bedroom, Thermostat, Walk-In Closet(s)
Heating Central, Electric
Cooling Central Air
Flooring Carpet, Ceramic Tile
Fireplace false
Appliance Dishwasher, Disposal, Dryer, Electric Water Heater, Microwave, Range, Refrigerator, Washer
Laundry Inside
Exterior
Exterior Feature Fence, Irrigation System, Sidewalk, Sliding Doors
Garage Driveway, Garage Door Opener
Garage Spaces 2.0
Community Features Deed Restrictions, Playground, Pool, Sidewalks
Utilities Available Cable Available, Cable Connected, Electricity Available, Electricity Connected, Fiber Optics, Public, Sewer Connected, Sprinkler Recycled, Street Lights
Waterfront false
Roof Type Shingle
Porch Front Porch, Rear Porch
Attached Garage true
Garage true
Private Pool No
Building
Lot Description City Limits, Sidewalk, Paved
Entry Level One
Foundation Slab
Lot Size Range 0 to less than 1/4
Sewer Public Sewer
Water Public
Structure Type Block,Wood Frame
New Construction false
Construction Status Inspections
Schools
Elementary Schools Layer Elementary
Middle Schools Indian Trails Middle
High Schools Winter Springs High
Others
Pets Allowed Yes
HOA Fee Include Pool,Recreational Facilities
Senior Community No
Ownership Fee Simple
Monthly Total Fees $120
Acceptable Financing Cash, Conventional, FHA, VA Loan
Membership Fee Required Required
Listing Terms Cash, Conventional, FHA, VA Loan
Special Listing Condition None
Read Less Info
Want to know what your home might be worth? Contact us for a FREE valuation!

Our team is ready to help you sell your home for the highest possible price ASAP

© 2024 My Florida Regional MLS DBA Stellar MLS. All Rights Reserved.
Bought with PREMIER SOTHEBYS INT'L REALTY









