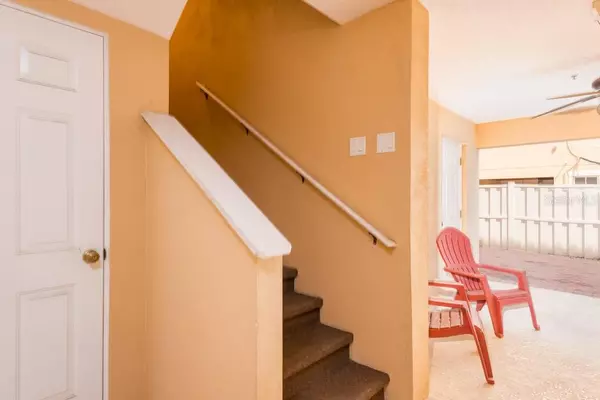$245,000
$249,900
2.0%For more information regarding the value of a property, please contact us for a free consultation.
3 Beds
3 Baths
1,710 SqFt
SOLD DATE : 06/07/2021
Key Details
Sold Price $245,000
Property Type Townhouse
Sub Type Townhouse
Listing Status Sold
Purchase Type For Sale
Square Footage 1,710 sqft
Price per Sqft $143
Subdivision Sea Forest Beach Club Twnhms
MLS Listing ID T3296349
Sold Date 06/07/21
Bedrooms 3
Full Baths 3
HOA Fees $200/mo
HOA Y/N Yes
Year Built 2008
Annual Tax Amount $2,579
Lot Size 1,306 Sqft
Acres 0.03
Property Description
Located in New Port Richey, Fl. This gated community boasts amazing amenities, such as two community pools (each with cabanas), a fitness center, dog park and access to Gulf Harbor private beach club; less than 5 miles away! (included in HOA fees) Elevator in townhouse. Granite in both Kitchen and master bath, Corian countertops in baths 2&3. Huge master bedroom with tray ceiling and a custom master shower. All stainless steal appliances. New laminate wood flooring on main floor. Plantation blinds throughout. Enjoy the newly renovated private fenced in patio. Plenty of storage. Oversized one car garage. HOA covers roof, exterior paint, landscaping, pools, fitness center and access to private beach. This house is raised up a level with grates in the garage that will allow excessive water to drain out. The house can withstand a 6' storm surge. Also house is equipped with an On-Q system. AC was completely refurbished and very well maintained. Washer and dryer (dryer has new drum and timer), refrigerator, microwave, range, disposal, downstairs speakers & TV mount, NEST thermostat all convey. Seller will be accepting backup offers.
Location
State FL
County Pasco
Community Sea Forest Beach Club Twnhms
Zoning REC
Rooms
Other Rooms Breakfast Room Separate, Inside Utility, Storage Rooms
Interior
Interior Features Ceiling Fans(s), Elevator, In Wall Pest System, Solid Surface Counters, Solid Wood Cabinets, Split Bedroom, Thermostat, Tray Ceiling(s), Walk-In Closet(s), Window Treatments
Heating Central, Electric
Cooling Central Air
Flooring Carpet, Ceramic Tile, Laminate
Furnishings Negotiable
Fireplace false
Appliance Cooktop, Dishwasher, Disposal, Dryer, Electric Water Heater, Exhaust Fan, Range, Range Hood, Refrigerator, Washer
Laundry Inside, Laundry Closet
Exterior
Exterior Feature Fence, Irrigation System, Lighting, Storage
Garage Driveway, Garage Door Opener, Ground Level, Guest, Parking Pad, Under Building
Garage Spaces 1.0
Fence Vinyl
Community Features Deed Restrictions, Fitness Center, Gated, Golf Carts OK, No Truck/RV/Motorcycle Parking, Park, Playground, Pool, Sidewalks, Special Community Restrictions
Utilities Available Cable Available, Cable Connected, Electricity Available, Electricity Connected, Fire Hydrant, Phone Available, Public, Sewer Available, Sewer Connected, Street Lights
Amenities Available Fitness Center, Gated, Maintenance, Playground, Pool
Waterfront false
Roof Type Tile
Porch Covered, Patio, Porch, Rear Porch
Attached Garage true
Garage true
Private Pool No
Building
Lot Description Cul-De-Sac, Flood Insurance Required, FloodZone, City Limits, Near Marina, Near Public Transit, Sidewalk, Street Dead-End, Paved, Private
Story 2
Entry Level Multi/Split
Foundation Slab
Lot Size Range 0 to less than 1/4
Sewer Public Sewer
Water Public
Architectural Style Other
Structure Type Block,Wood Frame
New Construction false
Others
Pets Allowed Breed Restrictions
HOA Fee Include Cable TV,Pool,Maintenance Structure,Maintenance Grounds,Pool,Private Road,Trash
Senior Community No
Pet Size Medium (36-60 Lbs.)
Ownership Fee Simple
Monthly Total Fees $200
Acceptable Financing Cash, Conventional
Membership Fee Required Required
Listing Terms Cash, Conventional
Num of Pet 3
Special Listing Condition None
Read Less Info
Want to know what your home might be worth? Contact us for a FREE valuation!

Our team is ready to help you sell your home for the highest possible price ASAP

© 2024 My Florida Regional MLS DBA Stellar MLS. All Rights Reserved.
Bought with TOMLIN, ST CYR & ASSOCIATES LLC









