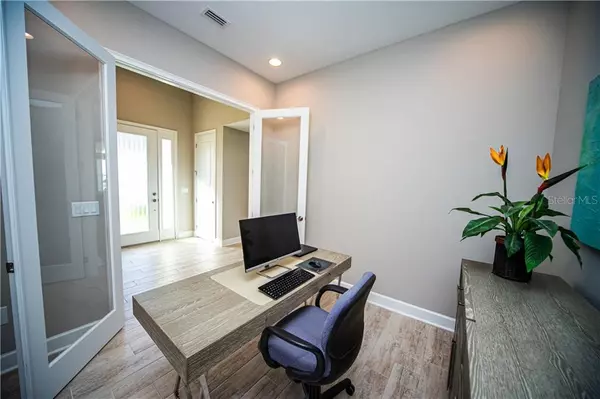$350,000
$355,000
1.4%For more information regarding the value of a property, please contact us for a free consultation.
2 Beds
2 Baths
1,856 SqFt
SOLD DATE : 04/07/2021
Key Details
Sold Price $350,000
Property Type Single Family Home
Sub Type Villa
Listing Status Sold
Purchase Type For Sale
Square Footage 1,856 sqft
Price per Sqft $188
Subdivision Estancia
MLS Listing ID T3295638
Sold Date 04/07/21
Bedrooms 2
Full Baths 2
Construction Status Inspections
HOA Fees $76/qua
HOA Y/N Yes
Year Built 2016
Annual Tax Amount $6,512
Lot Size 7,405 Sqft
Acres 0.17
Property Description
Maintenance-Free, Resort Style Living in the Santeri Villas at Estancia! The quality of construction formerly offered by CalAtlantic Homes and the upgraded finishes of this stunning Villa truly make it BETTER than new. The "Bellamy" floor plan offers a side entry, 8-foot "front" door. Custom glass in the Front door draws in natural light but also affords maximum privacy. Soaring ceilings in the Foyer foreshadow volume ceilings throughout most of the home and the 8-foot door height is repeated throughout the home. The Office/Den features French doors and 10-foot ceilings, and could also be used as a Hobby Room, Reading Room, etc. The Guest Bathroom offers a walk-in shower with upgraded tile from floor to ceiling in an "offset" pattern. The vanity is crowned with gorgeous granite countertops and a brushed nickel faucet from Moen's 90 Degree Collection. The mirror and light fixture are also custom upgrades. Natural light from three windows on two walls floods the Guest Bedroom. This room features a MinkaAire 52" ceiling fan with a 10' ceiling, and an oversized closet. On the other side of the Foyer, the brilliance of the Bellamy floor plan is demonstrated by the openness of the entire space. In the Kitchen, quartz countertops are perched atop wood cabinets. The 42" Upper Cabinets have staggered tops and faces, and the tile backsplash lends a custom feel to the room. The Kitchen also features a Walk-In Pantry with wood shelving. The "stainless steel" appliances are Whirlpool's Gold series and include a Double Oven and a 5 Burner gas Cooktop. The pendant lights in the Kitchen and the chandelier in the Dining Room are both custom upgrades. Entertaining? Add stools to the Kitchen Island for more eating space. A subtle, yet defining partition separates the Kitchen and Dining Areas from the Living Room. 12-foot ceilings make the Living Room feel even larger than it is. Transom windows above the 8-foot Sliding Doors flood the room with tons of natural light. A large, open niche offers space for your entertainment system and a Fanimation Ceiling Fan is suspended from the Tray Ceiling. The generously sized Owner's Retreat features another MinkaAire ceiling fan suspended from a Tray Ceiling. The gorgeous granite Countertops are seen again in the spacious Owner's Bathroom. The granite was custom-cut for this vanity, placing a particularly beautiful portion of the slab between the two sinks. The faucets are from Delta's Lahara Collection, and the mirrors and light fixtures have been upgraded as well. Additional features here include a large Walk-In Closet, Tray Ceilings, and Water Closet. Situated in a hallway near the Kitchen Pantry and Garage, the Utility Room features a sink with a granite countertop, an upgraded Samsung washer and dryer, and additional space for storage, etc. The 2 Car Garage has epoxy floors and includes a storage area at one end. Outdoor living space includes an under roof Lanai overlooking a conservation area. Amenities in Estancia at Wiregrass include a Pool, Fitness Room, Clubhouse, Parks, Playgrounds, Walking Trails, and Tennis Courts. Santeri Villas is a Gated Community within Estancia offering a Pool and a Dog Park for Santeri residents only. Located in Wesley Chapel just minutes from Wiregrass Mall, Tampa Premium Outlets, The Groves, and all that Wesley Chapel has to offer - with more coming soon. Come and see the quality and luxury offered by this Better Than New home in one of Wesley Chapel's premier communities!
Location
State FL
County Pasco
Community Estancia
Zoning MPUD
Rooms
Other Rooms Den/Library/Office
Interior
Interior Features Ceiling Fans(s), Coffered Ceiling(s), High Ceilings, In Wall Pest System, Open Floorplan, Stone Counters, Walk-In Closet(s)
Heating Central, Electric
Cooling Central Air
Flooring Carpet, Ceramic Tile
Furnishings Negotiable
Fireplace false
Appliance Cooktop, Dishwasher, Disposal, Microwave, Range, Refrigerator
Laundry Inside
Exterior
Exterior Feature Irrigation System, Sliding Doors
Garage Driveway, Garage Door Opener
Garage Spaces 2.0
Community Features Deed Restrictions, Fitness Center, Gated, Park, Playground
Utilities Available BB/HS Internet Available, Cable Available, Electricity Connected, Natural Gas Connected
Amenities Available Gated, Maintenance, Park, Playground, Pool, Recreation Facilities, Spa/Hot Tub, Tennis Court(s), Trail(s)
Waterfront false
View Trees/Woods
Roof Type Shingle
Porch Rear Porch
Parking Type Driveway, Garage Door Opener
Attached Garage true
Garage true
Private Pool No
Building
Lot Description Conservation Area, Cul-De-Sac, Paved
Story 1
Entry Level One
Foundation Slab
Lot Size Range 0 to less than 1/4
Builder Name CalAtlantic
Sewer Public Sewer
Water Public
Structure Type Block,Stucco
New Construction false
Construction Status Inspections
Schools
Elementary Schools Wiregrass Elementary
Middle Schools John Long Middle-Po
High Schools Wiregrass Ranch High-Po
Others
Pets Allowed Yes
HOA Fee Include Maintenance Structure,Maintenance Grounds
Senior Community No
Ownership Fee Simple
Monthly Total Fees $373
Membership Fee Required Required
Num of Pet 3
Special Listing Condition None
Read Less Info
Want to know what your home might be worth? Contact us for a FREE valuation!

Our team is ready to help you sell your home for the highest possible price ASAP

© 2024 My Florida Regional MLS DBA Stellar MLS. All Rights Reserved.
Bought with ROBERT SLACK LLC









