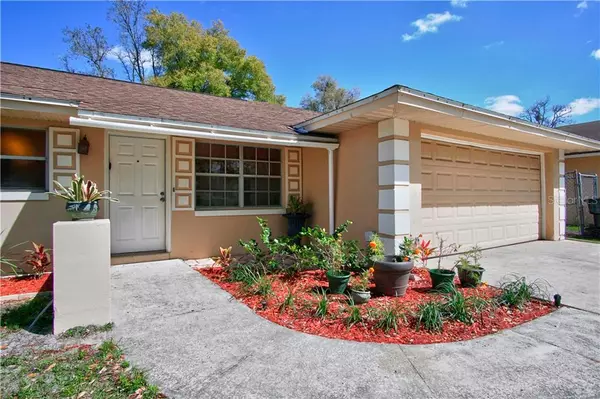$238,000
$235,000
1.3%For more information regarding the value of a property, please contact us for a free consultation.
3 Beds
2 Baths
1,597 SqFt
SOLD DATE : 04/27/2021
Key Details
Sold Price $238,000
Property Type Single Family Home
Sub Type Single Family Residence
Listing Status Sold
Purchase Type For Sale
Square Footage 1,597 sqft
Price per Sqft $149
Subdivision Signal Hill
MLS Listing ID O5929307
Sold Date 04/27/21
Bedrooms 3
Full Baths 2
Construction Status Appraisal,Financing,Inspections
HOA Y/N No
Year Built 1977
Annual Tax Amount $3,096
Lot Size 8,276 Sqft
Acres 0.19
Property Description
This charming home with lots of space indoors and out will make the whole family happy! With a completely updated kitchen including HARDWOOD CABINETS, GRANITE COUNTERTOPS, and STAINLESS APPLIANCES the cook in the family will be thrilled! The OVERSIZED 2-CAR GARAGE has plenty of storage and its own A/C so it's the perfect escape for the person who loves to tinker or craft or just be on their own! The home has a large screened in back porch overlooking a beautifully landscaped backyard - a real treat for the gardener or a great play space with the added bonus of a gate that leads to the local park (and a nice cut through to school)!
Back inside the home has a wonderful OPEN CONCEPT DESIGN including the huge family room, kitchen and living/dining room featuring a STONE FIREPLACE for cozy winter evenings. Down the hall are the bedrooms and updated baths - a lovely hall bathroom for two of the bedrooms and a master suite with its own full bathroom!
Location
State FL
County Orange
Community Signal Hill
Zoning R-1A/W/RP
Rooms
Other Rooms Family Room
Interior
Interior Features Cathedral Ceiling(s), Ceiling Fans(s), Kitchen/Family Room Combo, Living Room/Dining Room Combo, Open Floorplan, Skylight(s), Solid Surface Counters, Solid Wood Cabinets
Heating Central, Electric, Heat Pump
Cooling Central Air
Flooring Ceramic Tile, Laminate
Fireplaces Type Living Room, Wood Burning
Furnishings Unfurnished
Fireplace true
Appliance Dishwasher, Disposal, Electric Water Heater, Microwave, Range, Refrigerator
Laundry In Garage
Exterior
Exterior Feature Fence, French Doors, Rain Gutters, Sidewalk, Sliding Doors
Garage Driveway, Garage Door Opener, Off Street, On Street
Garage Spaces 2.0
Fence Chain Link, Wood
Utilities Available Cable Connected, Electricity Connected, Fire Hydrant, Public, Sewer Connected, Street Lights, Water Connected
Waterfront false
Roof Type Shingle
Parking Type Driveway, Garage Door Opener, Off Street, On Street
Attached Garage true
Garage true
Private Pool No
Building
Lot Description Cul-De-Sac
Story 1
Entry Level One
Foundation Slab
Lot Size Range 0 to less than 1/4
Sewer Public Sewer
Water Public
Structure Type Block
New Construction false
Construction Status Appraisal,Financing,Inspections
Others
Senior Community No
Ownership Fee Simple
Acceptable Financing Cash, Conventional, FHA, VA Loan
Listing Terms Cash, Conventional, FHA, VA Loan
Special Listing Condition None
Read Less Info
Want to know what your home might be worth? Contact us for a FREE valuation!

Our team is ready to help you sell your home for the highest possible price ASAP

© 2024 My Florida Regional MLS DBA Stellar MLS. All Rights Reserved.
Bought with JR REALTY GROUP LLC









