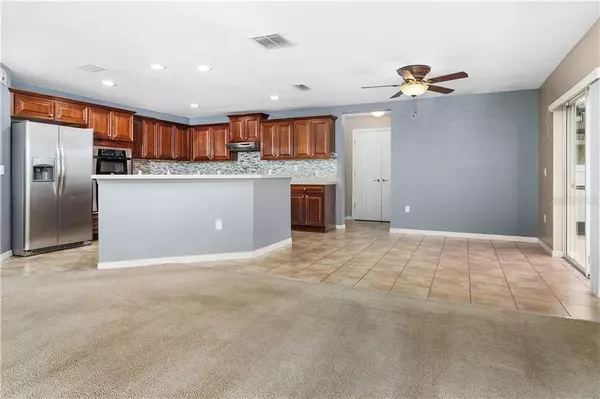$260,000
$270,000
3.7%For more information regarding the value of a property, please contact us for a free consultation.
4 Beds
3 Baths
2,664 SqFt
SOLD DATE : 03/29/2021
Key Details
Sold Price $260,000
Property Type Single Family Home
Sub Type Single Family Residence
Listing Status Sold
Purchase Type For Sale
Square Footage 2,664 sqft
Price per Sqft $97
Subdivision Poinciana Nbrhd 06 Village 07
MLS Listing ID S5046272
Sold Date 03/29/21
Bedrooms 4
Full Baths 2
Half Baths 1
Construction Status Inspections,No Contingency
HOA Fees $24/ann
HOA Y/N Yes
Year Built 2006
Annual Tax Amount $3,078
Lot Size 7,840 Sqft
Acres 0.18
Property Description
Welcome to this Beautiful Pool Home that is set on a cul-de-sac. You will find that the house is spacious with a great floor plan. Downstairs is a large Living and Dining Room, which flows into the Family Room. The Kitchen features Cherry Cabinets, Stainless Steel Appliances, and Plenty of Storage. The Master Bedroom is spacious and bright and has Tray Ceilings. The Master Bathroom has Double Sinks, a Garden Tub and a Large Walk in closet. Enjoy a dip in the screened-in- pool or relax in the fenced yard with No Rear Neighbors. This home offers Many Upgrades including a Stainless Steel Refrigerator (2020), Pool Pump (2020), Water Heater (2020), Dish Washer (2019) and much more. The Exterior of the home was also recently painted (2021). The Community offers 2 Community Pools, Tennis Courts, Playgrounds, a Fitness Center and much more. Don’t miss the opportunity to make this Gem your own!
Location
State FL
County Polk
Community Poinciana Nbrhd 06 Village 07
Zoning RESI
Rooms
Other Rooms Loft
Interior
Interior Features Ceiling Fans(s), Eat-in Kitchen, High Ceilings, Kitchen/Family Room Combo, Living Room/Dining Room Combo, Open Floorplan, Tray Ceiling(s)
Heating Central
Cooling Central Air
Flooring Carpet, Tile
Furnishings Turnkey
Fireplace false
Appliance Built-In Oven, Cooktop, Dishwasher, Disposal, Dryer, Electric Water Heater, Refrigerator, Washer
Laundry Inside, Laundry Room
Exterior
Exterior Feature Fence, Sliding Doors, Sprinkler Metered
Garage Spaces 2.0
Fence Vinyl
Pool In Ground, Pool Alarm, Screen Enclosure
Community Features Fitness Center, Park, Playground, Pool, Tennis Courts
Utilities Available Cable Available, Electricity Connected, Public, Water Connected
Amenities Available Basketball Court, Fitness Center, Maintenance, Park, Playground, Pool, Tennis Court(s)
Waterfront false
Roof Type Shingle
Attached Garage true
Garage true
Private Pool Yes
Building
Lot Description Cul-De-Sac
Story 2
Entry Level Two
Foundation Slab
Lot Size Range 0 to less than 1/4
Sewer Public Sewer
Water Public
Structure Type Stucco
New Construction false
Construction Status Inspections,No Contingency
Schools
Elementary Schools Sandhill Elem
Middle Schools Shelley S. Boone Middle
High Schools Haines City Senior High
Others
Pets Allowed Yes
Senior Community No
Ownership Fee Simple
Monthly Total Fees $24
Acceptable Financing Cash, Conventional, FHA, VA Loan
Membership Fee Required Required
Listing Terms Cash, Conventional, FHA, VA Loan
Special Listing Condition None
Read Less Info
Want to know what your home might be worth? Contact us for a FREE valuation!

Our team is ready to help you sell your home for the highest possible price ASAP

© 2024 My Florida Regional MLS DBA Stellar MLS. All Rights Reserved.
Bought with COLDWELL BANKER REALTY









