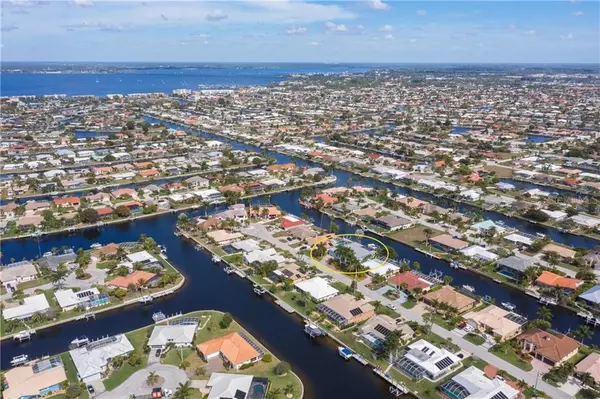$825,000
$749,900
10.0%For more information regarding the value of a property, please contact us for a free consultation.
3 Beds
3 Baths
2,459 SqFt
SOLD DATE : 03/24/2021
Key Details
Sold Price $825,000
Property Type Single Family Home
Sub Type Single Family Residence
Listing Status Sold
Purchase Type For Sale
Square Footage 2,459 sqft
Price per Sqft $335
Subdivision Punta Gorda Isles Sec 05
MLS Listing ID C7438711
Sold Date 03/24/21
Bedrooms 3
Full Baths 2
Half Baths 1
Construction Status Inspections
HOA Y/N No
Year Built 2006
Annual Tax Amount $10,466
Lot Size 10,018 Sqft
Acres 0.23
Lot Dimensions 85x120
Property Description
Stunning custom WATERFRONT home located on a quiet dead end street in desirable deed restricted Punta Gorda Isles. Beautiful Key West effect with "beach color" Hardie board siding, metal roof, lush tropical landscaping, front porch, paver driveway and walkway. This light and bright home features 3 Bedrooms, 2.5 Bathrooms, 3 Car Garage. Open and split bedroom floor plan with Great Room, Dining Room, well appointed Kitchen, Family Room, Inside Laundry with front loaders. The spacious Kitchen offers impressive cabinets, stainless appliances, gas (propane) range, great cabinet space, large breakfast bar, granite counters and wood cabinets. The Master Bedroom suite is very spacious and offers lanai access, walk in "California" closets and private bathroom with his and hers sinks, generous walk in shower and garden tub. There are two large guest bedrooms with excellent closet space. Your living space extends via 10 foot sliding glass doors to the screened lanai and pool area with heated infinity edge pool with pebble tec finish, heated inground spa, impressive outdoor kitchen with stainless appliances and granite and paver deck. Continue to the waterfront with 85 foot seawall (maintained by the city), 24,000 lb boat lift, 63 foot concrete dock. Powerboat access to Charlotte Harbor and on to the Gulf of Mexico. The 3 car garage has 10 foot high doors, and a safe room. Other features in the home include double door entry with transom window, lovely 20 inch tile flooring throughout, 14 foot volume ceilings, crown molding, plantation shutters, paddle fans, manabloc plumbing, IMPACT GLASS, whole house propane backup generator, water softener, sound system throughout. Exterior walls are poured concrete with SIP (structural insulated panels) forming. There is spray foam insulation in the attic. This home is minutes from shopping, dining, waterfront parks, fishing piers, art galleries, Fishermen's Village, walking and biking paths, weekend farmers markets, events and more. This home is perfect for entertaining and this is truly the Florida lifestyle!
Location
State FL
County Charlotte
Community Punta Gorda Isles Sec 05
Zoning GS-3.5
Rooms
Other Rooms Attic, Family Room, Formal Dining Room Separate, Great Room, Inside Utility
Interior
Interior Features Built-in Features, Ceiling Fans(s), Central Vaccum, Crown Molding, Eat-in Kitchen, High Ceilings, Kitchen/Family Room Combo, Living Room/Dining Room Combo, Open Floorplan, Solid Surface Counters, Solid Wood Cabinets, Split Bedroom, Stone Counters, Walk-In Closet(s), Window Treatments
Heating Central, Electric
Cooling Central Air
Flooring Tile
Fireplace false
Appliance Dishwasher, Disposal, Dryer, Electric Water Heater, Microwave, Range, Refrigerator, Water Softener
Laundry Inside, Laundry Room
Exterior
Exterior Feature Irrigation System, Lighting, Outdoor Grill, Outdoor Kitchen, Outdoor Shower, Rain Gutters, Sliding Doors
Garage Driveway, Garage Door Opener, Oversized
Garage Spaces 3.0
Pool Gunite, Heated, In Ground, Infinity, Outside Bath Access, Salt Water, Screen Enclosure
Community Features Deed Restrictions, Water Access, Waterfront
Utilities Available Cable Available, Electricity Connected, Propane, Public, Sewer Connected, Street Lights, Water Connected
Waterfront true
Waterfront Description Canal - Saltwater
View Y/N 1
Water Access 1
Water Access Desc Bay/Harbor,Canal - Saltwater,Gulf/Ocean
View Pool, Water
Roof Type Metal
Porch Covered, Enclosed, Patio, Screened
Attached Garage true
Garage true
Private Pool Yes
Building
Lot Description FloodZone, City Limits, Street Dead-End, Paved
Entry Level One
Foundation Stem Wall
Lot Size Range 0 to less than 1/4
Sewer Public Sewer
Water Public
Architectural Style Custom, Florida
Structure Type Concrete
New Construction false
Construction Status Inspections
Schools
Elementary Schools Sallie Jones Elementary
Middle Schools Punta Gorda Middle
High Schools Charlotte High
Others
Pets Allowed Yes
Senior Community No
Ownership Fee Simple
Special Listing Condition None
Read Less Info
Want to know what your home might be worth? Contact us for a FREE valuation!

Our team is ready to help you sell your home for the highest possible price ASAP

© 2024 My Florida Regional MLS DBA Stellar MLS. All Rights Reserved.
Bought with RE/MAX PALM REALTY









