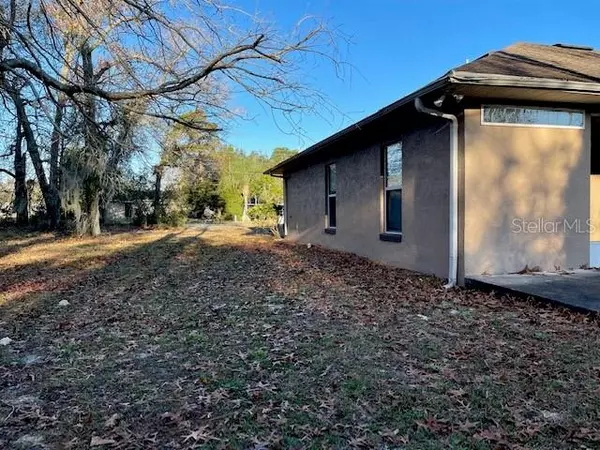$236,000
$253,900
7.1%For more information regarding the value of a property, please contact us for a free consultation.
4 Beds
3 Baths
2,207 SqFt
SOLD DATE : 03/10/2021
Key Details
Sold Price $236,000
Property Type Single Family Home
Sub Type Single Family Residence
Listing Status Sold
Purchase Type For Sale
Square Footage 2,207 sqft
Price per Sqft $106
Subdivision Deltona Lakes Unit 44
MLS Listing ID O5920782
Sold Date 03/10/21
Bedrooms 4
Full Baths 3
Construction Status Inspections
HOA Y/N No
Year Built 1996
Annual Tax Amount $4,414
Lot Size 0.460 Acres
Acres 0.46
Lot Dimensions 162x125
Property Description
So much potential in this 4 bedroom, 3 bath home! Formal dining room and living room AND family room with wood burning fireplace. Open kitchen with breakfast bar overlooking the main living area. Spacious master suite with plenty of room for your king sized bedroom furniture. The master bath boasts a walk in shower, large soaking tub, separate water closet and dual vanities. Enjoy your backyard while sitting on the covered, screened lanai. This property sits on nearly half an acre of land and has plenty of room for a pool. Great location close to major highways, shopping, schools, restaurants, the St. John's River, beautiful beaches, resorts and amusement parks and the new Amazon facility.
Location
State FL
County Volusia
Community Deltona Lakes Unit 44
Zoning R-1
Rooms
Other Rooms Family Room, Inside Utility
Interior
Interior Features Cathedral Ceiling(s), Ceiling Fans(s), High Ceilings, Kitchen/Family Room Combo, Open Floorplan, Skylight(s), Split Bedroom, Walk-In Closet(s)
Heating Central
Cooling Central Air
Flooring Carpet, Ceramic Tile
Fireplaces Type Family Room, Wood Burning
Fireplace true
Appliance Dishwasher, Microwave, Range, Range Hood
Laundry Laundry Room
Exterior
Exterior Feature Rain Gutters, Sliding Doors, Storage
Garage Garage Faces Side, Oversized
Garage Spaces 2.0
Utilities Available BB/HS Internet Available, Electricity Available
Waterfront false
Roof Type Shingle
Porch Covered, Rear Porch, Screened
Attached Garage true
Garage true
Private Pool No
Building
Lot Description City Limits, Oversized Lot, Paved
Story 1
Entry Level One
Foundation Slab
Lot Size Range 1/4 to less than 1/2
Sewer Septic Tank
Water Public
Architectural Style Florida, Ranch
Structure Type Block,Stucco
New Construction false
Construction Status Inspections
Schools
Elementary Schools Sunrise Elem-Vo
Middle Schools Heritage Middle
High Schools Pine Ridge High School
Others
Senior Community No
Ownership Fee Simple
Acceptable Financing Cash, Conventional, Other, VA Loan
Listing Terms Cash, Conventional, Other, VA Loan
Special Listing Condition Real Estate Owned
Read Less Info
Want to know what your home might be worth? Contact us for a FREE valuation!

Our team is ready to help you sell your home for the highest possible price ASAP

© 2024 My Florida Regional MLS DBA Stellar MLS. All Rights Reserved.
Bought with HUGHES HOMES REALTY









