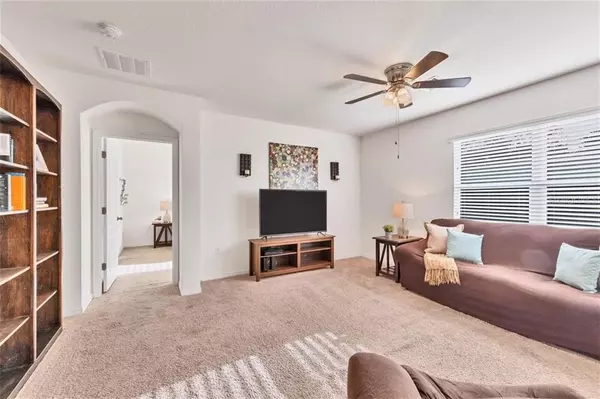$295,000
$299,000
1.3%For more information regarding the value of a property, please contact us for a free consultation.
4 Beds
2 Baths
1,846 SqFt
SOLD DATE : 02/10/2021
Key Details
Sold Price $295,000
Property Type Single Family Home
Sub Type Single Family Residence
Listing Status Sold
Purchase Type For Sale
Square Footage 1,846 sqft
Price per Sqft $159
Subdivision Del Tierra Ph I
MLS Listing ID A4488067
Sold Date 02/10/21
Bedrooms 4
Full Baths 2
HOA Fees $100/mo
HOA Y/N Yes
Year Built 2015
Annual Tax Amount $3,348
Lot Size 9,147 Sqft
Acres 0.21
Property Description
No CDD! Low HOA! This beautiful one story and 4 bedrooms home, two bathrooms, in a Cul de Sac, is waiting for you in one of DR Horton’s most desirable communities: Del Tierra. This “Cali” model offers an open floor plan concept design and 8’ 8” ceilings enhance the wonderful feel of this home. The dining room and living room, both, overlooking the covered lanai that is a great area for relaxing and dining al fresco and opens to a nice and large backyard that faces west for beautiful FL sunset. A new front screen door allows you to enjoy the stream of fresh air and nice weather by also opening the sliding door at the lanai. Retire to your wonderful master bedroom suite, located at the back of the home for privacy, and includes an in-suite bathroom with dual sinks, a big walking closet. Three other bedrooms share a second bathroom. The kitchen includes a large island perfect for bar-style eating or entertaining, a walk-in pantry, and plenty of cabinets and counter space. This well-appointed kitchen comes with all the basic appliances. You will find ceiling fans in each of the rooms of the house. Gutters were recently installed throughout the house. The two-car garage has an upgraded overhead storage rack. DEL TIERRA amenities include • Large clubhouse w/ outdoor wet bar, covered seating, & poolside loungers • Resort-style pool with zero entry & splash zone • State of the art Fitness Center, • Multiple playgrounds w/ swings, slides, ten-spin, climbing wall, & large sand play area • Outdoor game areas including 16,000 sq. ft. playfield • Covered picnic pavilion with outdoor grill • Walking/biking trails along main boulevard • Gated community entry and private roads • HIGHLY- RATED "A" SCHOOL DISTRICT • Palm trees & professionally landscaped common areas •Conveniently located near PUBLIX grocery, COSTCO, shopping, restaurants, easy Hwy I-75 access & Florida's best beaches! DEL TIERRA is a wonderful place to live, retire, or raise a family!
Location
State FL
County Manatee
Community Del Tierra Ph I
Zoning PDR
Interior
Interior Features Ceiling Fans(s), Eat-in Kitchen, Kitchen/Family Room Combo, Open Floorplan, Walk-In Closet(s)
Heating Central, Electric, Heat Pump
Cooling Central Air
Flooring Carpet, Ceramic Tile
Furnishings Unfurnished
Fireplace false
Appliance Dishwasher, Disposal, Dryer, Electric Water Heater, Microwave, Range, Range Hood, Refrigerator, Washer
Exterior
Exterior Feature Hurricane Shutters, Irrigation System, Rain Gutters
Garage Garage Door Opener, Off Street
Garage Spaces 2.0
Community Features Buyer Approval Required, Deed Restrictions, Fitness Center, Gated, Irrigation-Reclaimed Water, Park, Playground, Pool, Sidewalks, Wheelchair Access
Utilities Available BB/HS Internet Available, Cable Available, Cable Connected, Electricity Connected, Sewer Connected, Sprinkler Recycled, Street Lights, Water Connected
Amenities Available Clubhouse, Fitness Center, Gated, Park, Playground, Pool, Recreation Facilities, Wheelchair Access
Waterfront false
Roof Type Shingle
Porch Screened
Attached Garage true
Garage true
Private Pool No
Building
Lot Description Cul-De-Sac, Street Dead-End, Paved
Story 1
Entry Level One
Foundation Slab
Lot Size Range 0 to less than 1/4
Builder Name DR Horton
Sewer Public Sewer
Water Public
Architectural Style Contemporary, Ranch
Structure Type Block,Stucco
New Construction false
Schools
Elementary Schools Gene Witt Elementary
Middle Schools Carlos E. Haile Middle
High Schools Lakewood Ranch High
Others
Pets Allowed Number Limit, Yes
HOA Fee Include Common Area Taxes,Pool,Escrow Reserves Fund,Insurance,Maintenance Structure,Maintenance Grounds,Management,Pool,Recreational Facilities
Senior Community No
Ownership Fee Simple
Monthly Total Fees $100
Membership Fee Required Required
Num of Pet 2
Special Listing Condition None
Read Less Info
Want to know what your home might be worth? Contact us for a FREE valuation!

Our team is ready to help you sell your home for the highest possible price ASAP

© 2024 My Florida Regional MLS DBA Stellar MLS. All Rights Reserved.
Bought with COLDWELL BANKER REALTY









