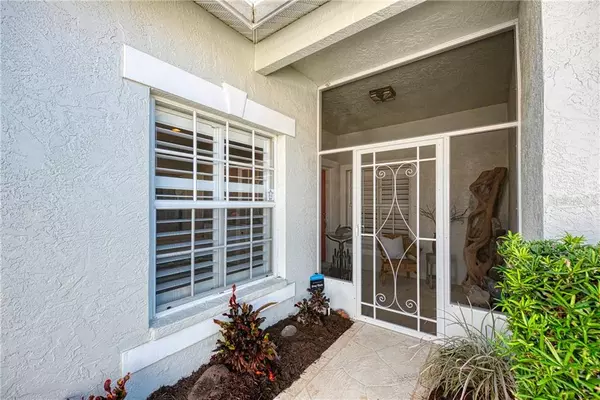$324,000
$324,000
For more information regarding the value of a property, please contact us for a free consultation.
2 Beds
2 Baths
1,402 SqFt
SOLD DATE : 02/19/2021
Key Details
Sold Price $324,000
Property Type Single Family Home
Sub Type Villa
Listing Status Sold
Purchase Type For Sale
Square Footage 1,402 sqft
Price per Sqft $231
Subdivision Pelican Pointe Golf & Country Club
MLS Listing ID N6113144
Sold Date 02/19/21
Bedrooms 2
Full Baths 2
Construction Status Inspections
HOA Fees $416/qua
HOA Y/N Yes
Year Built 2000
Annual Tax Amount $2,644
Lot Size 3,049 Sqft
Acres 0.07
Property Description
****MOVE IN READY**** This exceptional 2 Bedroom, 2bath, 2 car garage villa located in the very desirable gated community at Pelican Pointe Golf & Country Club offers a 24 Hour ON-DUTY security guard, is move in ready and underwent multiple updates in 2017. Pelican Pointe has three 9 hole golf courses with a driving range and is open to the public. Among the amenities include heated swimming pool, fitness center, tennis/ pickleball courts, library, and a very active clubhouse with a restaurant and lounge. This beautiful home includes, all new kitchen cabinets, granite, WHIRLPOOL Refrigerator, electric cooktop, wall oven, and microwave. Master and guest bathrooms totally remodeled in 2017, plantation shutters on all windows, MAYTAG washer dryer 2017. All new wood floors and base boards installed 2017, Windows solar tinted 2017. Pavers and screened cage installed on lanai 2017. New SIMPLY SAFE monitored security system 2020. New attic steps in garage 2020. New TRANE air conditioner 2020. New front door installed 2020, New Sola-tube skylight 2020, New fans in Bedrooms and living room 2020, Newly painted and sealed Garage floor 2017 . This great location is close to area beaches, kayaking, fishing, and just a short distance to beautiful Downtown Venice for dining and shopping.
Location
State FL
County Sarasota
Community Pelican Pointe Golf & Country Club
Zoning RSF3
Rooms
Other Rooms Attic, Bonus Room, Formal Dining Room Separate, Formal Living Room Separate, Inside Utility
Interior
Interior Features Ceiling Fans(s), Skylight(s), Solid Wood Cabinets, Stone Counters, Thermostat, Walk-In Closet(s), Window Treatments
Heating Central, Heat Pump
Cooling Central Air, Humidity Control
Flooring Other, Tile, Wood
Furnishings Unfurnished
Fireplace false
Appliance Built-In Oven, Convection Oven, Cooktop, Dishwasher, Disposal, Dryer, Electric Water Heater, Exhaust Fan, Ice Maker, Microwave, Range Hood, Refrigerator, Washer
Laundry Inside, In Kitchen
Exterior
Exterior Feature Irrigation System
Garage Driveway, Garage Door Opener, Guest
Garage Spaces 2.0
Community Features Association Recreation - Owned, Buyer Approval Required, Deed Restrictions, Fitness Center, Gated, Golf Carts OK, Golf, Pool, Sidewalks
Utilities Available Cable Available, Cable Connected, Electricity Available, Public, Sewer Connected, Underground Utilities, Water Connected
Amenities Available Cable TV, Clubhouse, Fitness Center, Gated, Golf Course, Maintenance, Pool, Recreation Facilities, Security
Waterfront false
View Golf Course
Roof Type Tile
Porch Covered, Enclosed, Front Porch, Screened
Attached Garage true
Garage true
Private Pool No
Building
Lot Description City Limits, On Golf Course, Sidewalk, Paved
Entry Level One
Foundation Slab
Lot Size Range 0 to less than 1/4
Sewer Public Sewer
Water None
Structure Type Block,Stucco
New Construction false
Construction Status Inspections
Schools
Elementary Schools Garden Elementary
Middle Schools Venice Area Middle
High Schools Venice Senior High
Others
Pets Allowed Yes
HOA Fee Include 24-Hour Guard,Cable TV,Common Area Taxes,Pool,Escrow Reserves Fund,Internet,Maintenance Structure,Maintenance Grounds,Management,Pest Control,Pool,Recreational Facilities,Security,Trash
Senior Community No
Pet Size Extra Large (101+ Lbs.)
Ownership Fee Simple
Monthly Total Fees $416
Acceptable Financing Cash, Conventional
Membership Fee Required Required
Listing Terms Cash, Conventional
Num of Pet 2
Special Listing Condition None
Read Less Info
Want to know what your home might be worth? Contact us for a FREE valuation!

Our team is ready to help you sell your home for the highest possible price ASAP

© 2024 My Florida Regional MLS DBA Stellar MLS. All Rights Reserved.
Bought with RE/MAX ANCHOR REALTY









