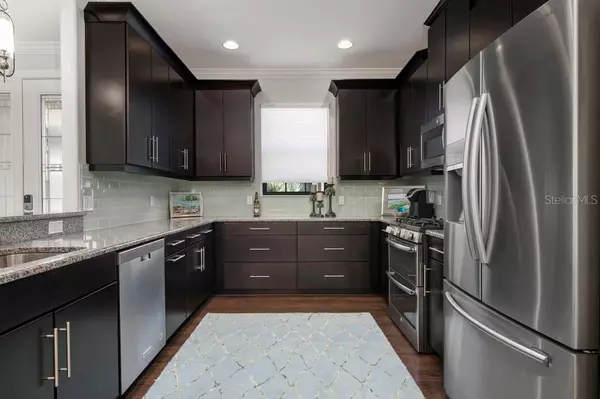$455,000
$460,000
1.1%For more information regarding the value of a property, please contact us for a free consultation.
2 Beds
2 Baths
1,639 SqFt
SOLD DATE : 10/30/2020
Key Details
Sold Price $455,000
Property Type Single Family Home
Sub Type Villa
Listing Status Sold
Purchase Type For Sale
Square Footage 1,639 sqft
Price per Sqft $277
Subdivision Esplanade By Siesta Key
MLS Listing ID A4480142
Sold Date 10/30/20
Bedrooms 2
Full Baths 2
Construction Status Other Contract Contingencies
HOA Fees $421/qua
HOA Y/N Yes
Year Built 2014
Annual Tax Amount $4,291
Lot Size 5,227 Sqft
Acres 0.12
Property Description
Ideally located one mile from the stunning sands of Siesta Key, this beautifully landscaped and maintenance-free villa in gated Esplanade by Siesta Key provides the utmost in comfort and convenience. The two-bedroom plus den floorplan has been lovingly maintained since its construction in 2014, boasting wood look laminate flooring, tray ceilings, and an array of fine finishes still seen in today’s new construction models. Lake views are enjoyed when cooking, dining, or lounging on an oversized screened lanai, the pinnacle of Florida living made versatile and inviting. Host indoors with a newer kitchen with stainless steel appliances (including French door refrigerator), gas/convection range, granite surfaces, and abundant cabinetry. When practicing well-deserved self-care, retreat to a generously sized master suite with a custom California Closet system. Additional items of note are the laundry room with sink, washer, and gas dryer with steam option and convenient utilities such as gas water heater and in-wall pest control system. A short walk takes you to the clubhouse, resort-style pool, spa, billiards, tennis courts, 24-hour fitness center, bark park, gathering/game room, fire pit, grill, catering kitchen, and library. Proximity to Siesta Beach and nearby shopping, restaurants, and services means adventure and leisure are in your backyard.
Location
State FL
County Sarasota
Community Esplanade By Siesta Key
Zoning RSF3
Rooms
Other Rooms Den/Library/Office, Inside Utility
Interior
Interior Features Ceiling Fans(s), Crown Molding, In Wall Pest System, Open Floorplan, Solid Surface Counters, Solid Wood Cabinets, Walk-In Closet(s), Window Treatments
Heating Central, Electric
Cooling Central Air
Flooring Laminate, Tile
Furnishings Unfurnished
Fireplace false
Appliance Dishwasher, Disposal, Exhaust Fan, Gas Water Heater, Microwave, Range, Refrigerator
Laundry Inside, Laundry Room
Exterior
Exterior Feature Hurricane Shutters, Irrigation System, Rain Gutters, Tennis Court(s)
Garage Covered
Garage Spaces 2.0
Pool Gunite, In Ground
Community Features Association Recreation - Owned, Deed Restrictions, Fitness Center, Gated, Pool, Tennis Courts
Utilities Available Cable Connected, Electricity Connected, Natural Gas Connected, Public, Sewer Connected, Street Lights, Underground Utilities, Water Connected
Amenities Available Fitness Center, Gated, Pool, Recreation Facilities, Spa/Hot Tub, Tennis Court(s)
Waterfront false
View Y/N 1
Roof Type Tile
Parking Type Covered
Attached Garage true
Garage true
Private Pool No
Building
Lot Description In County, Near Public Transit, Paved, Private
Story 1
Entry Level One
Foundation Slab
Lot Size Range 0 to less than 1/4
Sewer Public Sewer
Water Public
Structure Type Block,Stucco
New Construction false
Construction Status Other Contract Contingencies
Schools
Elementary Schools Phillippi Shores Elementary
Middle Schools Brookside Middle
High Schools Riverview High
Others
Pets Allowed Breed Restrictions, Yes
Senior Community No
Pet Size Extra Large (101+ Lbs.)
Ownership Fee Simple
Monthly Total Fees $557
Acceptable Financing Cash, Conventional
Membership Fee Required Required
Listing Terms Cash, Conventional
Num of Pet 3
Special Listing Condition None
Read Less Info
Want to know what your home might be worth? Contact us for a FREE valuation!

Our team is ready to help you sell your home for the highest possible price ASAP

© 2024 My Florida Regional MLS DBA Stellar MLS. All Rights Reserved.
Bought with RE/MAX ALLIANCE GROUP









