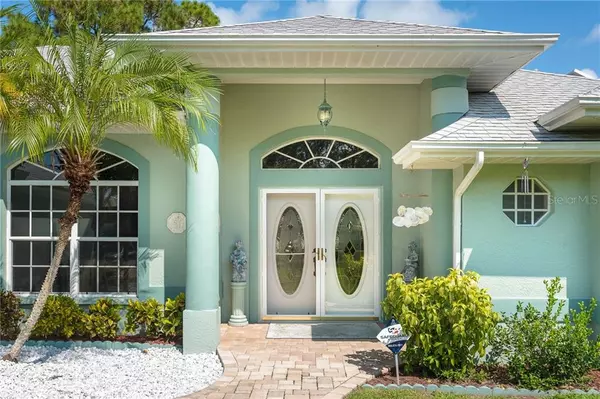$547,000
$555,000
1.4%For more information regarding the value of a property, please contact us for a free consultation.
3 Beds
2 Baths
2,466 SqFt
SOLD DATE : 12/03/2020
Key Details
Sold Price $547,000
Property Type Single Family Home
Sub Type Single Family Residence
Listing Status Sold
Purchase Type For Sale
Square Footage 2,466 sqft
Price per Sqft $221
Subdivision Manasota Gardens
MLS Listing ID D6114414
Sold Date 12/03/20
Bedrooms 3
Full Baths 2
Construction Status Financing,Inspections
HOA Y/N No
Year Built 1997
Annual Tax Amount $3,361
Lot Size 0.580 Acres
Acres 0.58
Lot Dimensions 24x105
Property Description
Timeless Florida style, beautiful landscaping on more than half-an-acre, and gracious interiors make this custom-built home the perfect place to experience the coastal lifestyle. The flowing open plan offers abundant natural light and exceptional outdoor views with a split bedroom layout that is functional and versatile to fit your needs. The spacious gourmet kitchen is the epicenter of the home, boasting granite counters and a built-in desk with a casual dining area opens to the family room and lanai allowing for effortless entertaining. A gorgeous coquina shell stone gas-burning fireplace adding a cozy ambiance to the shared kitchen and family room space. Enjoy relaxing in your large and very private owner's suite with access to the lanai and sparkling pool where you can hear the soothing sounds of the waterfall. Located less than a half-mile from Manasota Beach and the boat ramp, the partially fenced backyard and covered carport with three sheds provide room for all your toys, including your boat or kayaks. Fresh exterior paint further beautifies the curb appeal while photovoltaic solar panels offer incredible financial and environment incentives (the current owners sell the surplus electricity back to FPL). In the quiet and comfortable neighborhood of Manasota Gardens, life, as you deserve to live it, is found in this delightful home.
Location
State FL
County Sarasota
Community Manasota Gardens
Zoning RSF1
Rooms
Other Rooms Breakfast Room Separate, Family Room, Formal Dining Room Separate, Formal Living Room Separate, Storage Rooms
Interior
Interior Features Ceiling Fans(s), Eat-in Kitchen, High Ceilings, Kitchen/Family Room Combo, Living Room/Dining Room Combo, Split Bedroom, Stone Counters, Thermostat, Vaulted Ceiling(s), Walk-In Closet(s), Window Treatments
Heating Central
Cooling Central Air
Flooring Carpet, Tile
Fireplaces Type Gas, Other, Non Wood Burning
Furnishings Unfurnished
Fireplace true
Appliance Dishwasher, Dryer, Microwave, Range, Refrigerator, Trash Compactor, Washer
Laundry Inside, Laundry Room
Exterior
Exterior Feature Fence, Lighting, Rain Gutters, Sliding Doors, Storage
Garage Boat, Driveway, Garage Door Opener, Golf Cart Parking
Garage Spaces 2.0
Fence Vinyl
Pool In Ground, Lighting, Pool Sweep, Screen Enclosure, Solar Heat
Utilities Available BB/HS Internet Available, Cable Available, Cable Connected, Electricity Connected, Public, Sewer Connected, Solar, Water Connected
Waterfront false
View Pool, Trees/Woods
Roof Type Shingle
Porch Covered, Front Porch, Rear Porch, Screened
Attached Garage true
Garage true
Private Pool Yes
Building
Lot Description Cleared, Level, Oversized Lot, Paved
Story 1
Entry Level One
Foundation Slab
Lot Size Range 1/2 to less than 1
Sewer Public Sewer
Water Public
Architectural Style Florida
Structure Type Block,Stucco
New Construction false
Construction Status Financing,Inspections
Others
Pets Allowed Yes
Senior Community No
Ownership Fee Simple
Acceptable Financing Cash, Conventional
Listing Terms Cash, Conventional
Special Listing Condition None
Read Less Info
Want to know what your home might be worth? Contact us for a FREE valuation!

Our team is ready to help you sell your home for the highest possible price ASAP

© 2024 My Florida Regional MLS DBA Stellar MLS. All Rights Reserved.
Bought with KELLER WILLIAMS ISLAND LIFE









