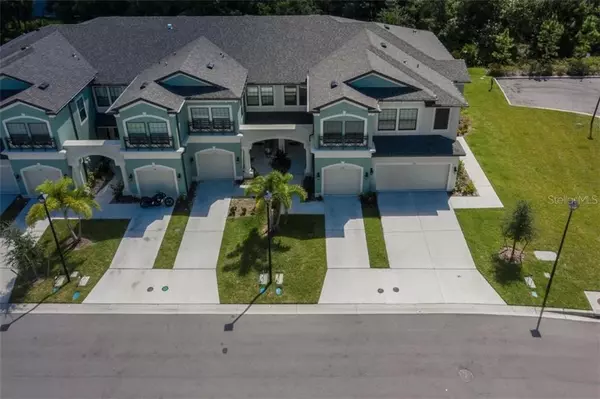$270,000
$270,000
For more information regarding the value of a property, please contact us for a free consultation.
3 Beds
3 Baths
1,908 SqFt
SOLD DATE : 01/28/2021
Key Details
Sold Price $270,000
Property Type Townhouse
Sub Type Townhouse
Listing Status Sold
Purchase Type For Sale
Square Footage 1,908 sqft
Price per Sqft $141
Subdivision Creekwood Twnhms
MLS Listing ID A4477708
Sold Date 01/28/21
Bedrooms 3
Full Baths 2
Half Baths 1
Construction Status Inspections
HOA Fees $270/mo
HOA Y/N Yes
Year Built 2019
Annual Tax Amount $936
Lot Size 2,178 Sqft
Acres 0.05
Property Description
Welcome to Creekwood Townhomes! A brand new,pest control included, active, NO CDD, and Gated community! The unit is 1 of 4 units with hurricane impact windows throughout the entire home and the first one to enter the market! Walk up to a covered entryway and become invited to an open floor plan as soon you enter this builder upgraded home with wood-like style tile flooring throughout the first floor, natural lighting from the sliding glass doors and kitchen windows. Upon closing the front door take a moment to absorb the silence this home offers as this home has hurricane impact glass all throughout making it easy on your electric bill and ears. Granite counter tops? This home offers quartz counter tops on all counter surfaces throughout the home. Walk into the kitchen with a beautiful modern back splash to match the elegant cabinetry and stainless steel appliances. The kitchen also features a large walk-in pantry, breakfast bar, and a duct vented range, so take your pick of opening your kitchen sink window or venting it all right outside! Enjoy a sliding glass door exit into your screened in patio that backs up to a preserve, so you get privacy from any outsiders and pest! Take a walk up the wood floor stairs and enjoy the builder upgraded railing up to the living quarters of the home. The Master suite offers total privacy from sound and view with hurricane impact windows and also backing up to the preserve. A large walk in closet offers plenty of room for any variation of storage. Step into the open master bathroom and check out the quartz counter tops and cabinetry to match the theme of the rest of the home, a large walk in frame-less shower, a linen, and water closet. Down the hall enter a bedroom with a removable window seat or daybed and bookshelf so it can be either a study or bedroom! Across the hall is a the laundry with built in shelving and open space for storage. The upstairs full bath also matches with quartz counter tops and builder upgraded cabinetry to compliment the comfortable size. The third bedroom comes included with all hurricane impact glass that illuminates natural lighting all to compliment the room and walk in closet. Have you not been convinced? How about having schools, shopping, and restaurants all within a 1 mile radius? If that is not enough, I-75 is less than a mile away where you can take a short drive down to the University Town Center area which offers over 100 restaurants and shopping locations and that is not including the Mall at University Town Center. The perfect home for the perfect location! Virtual Tour Available!
Location
State FL
County Manatee
Community Creekwood Twnhms
Zoning PDR
Direction E
Interior
Interior Features Ceiling Fans(s), In Wall Pest System, Kitchen/Family Room Combo, Living Room/Dining Room Combo, Open Floorplan, Solid Surface Counters, Solid Wood Cabinets, Thermostat, Walk-In Closet(s), Window Treatments
Heating Central
Cooling Central Air
Flooring Carpet
Fireplace false
Appliance Dishwasher, Dryer, Exhaust Fan, Ice Maker, Microwave, Range, Refrigerator, Washer
Laundry Inside, Laundry Room, Upper Level
Exterior
Exterior Feature Irrigation System, Lighting, Rain Gutters, Sliding Doors
Garage Driveway, Garage Door Opener
Garage Spaces 1.0
Community Features Deed Restrictions, Gated, Pool, Sidewalks
Utilities Available Phone Available, Public, Street Lights
Amenities Available Gated, Pool
Waterfront false
View Pool, Trees/Woods
Roof Type Shingle
Porch Covered, Enclosed, Patio, Rear Porch, Screened
Attached Garage true
Garage true
Private Pool No
Building
Lot Description Conservation Area
Entry Level Two
Foundation Slab
Lot Size Range 0 to less than 1/4
Builder Name M/I Homes
Sewer Public Sewer
Water None
Structure Type Block,Stucco
New Construction false
Construction Status Inspections
Schools
Elementary Schools Tara Elementary
Middle Schools Braden River Middle
High Schools Braden River High
Others
Pets Allowed Yes
HOA Fee Include Pool,Escrow Reserves Fund,Maintenance Structure,Management,Pest Control,Pool,Recreational Facilities
Senior Community No
Pet Size Extra Large (101+ Lbs.)
Ownership Fee Simple
Monthly Total Fees $270
Acceptable Financing Cash, Conventional, FHA, VA Loan
Membership Fee Required Required
Listing Terms Cash, Conventional, FHA, VA Loan
Num of Pet 2
Special Listing Condition None
Read Less Info
Want to know what your home might be worth? Contact us for a FREE valuation!

Our team is ready to help you sell your home for the highest possible price ASAP

© 2024 My Florida Regional MLS DBA Stellar MLS. All Rights Reserved.
Bought with FINE PROPERTIES









