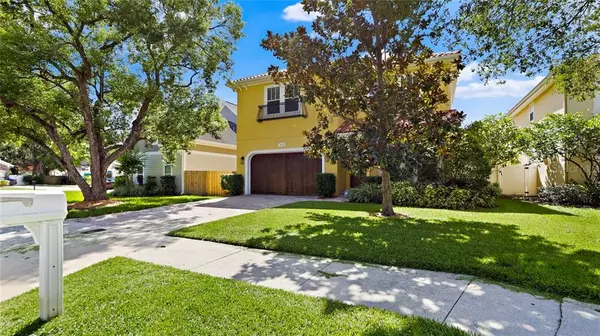$880,000
$919,999
4.3%For more information regarding the value of a property, please contact us for a free consultation.
4 Beds
4 Baths
3,423 SqFt
SOLD DATE : 11/17/2020
Key Details
Sold Price $880,000
Property Type Single Family Home
Sub Type Single Family Residence
Listing Status Sold
Purchase Type For Sale
Square Footage 3,423 sqft
Price per Sqft $257
Subdivision Lynwood
MLS Listing ID U8097088
Sold Date 11/17/20
Bedrooms 4
Full Baths 4
Construction Status Appraisal,Financing,Inspections
HOA Y/N No
Year Built 2006
Annual Tax Amount $7,847
Lot Size 6,534 Sqft
Acres 0.15
Lot Dimensions 54x120
Property Description
What a great opportunity to own this immaculate exceptional Mediterranean newer home in the PLANT HIGH SCHOOL district! This 4 bedroom 4 bath home is in the family-friendly Bayshore Beautiful neighborhood, with a quick walk down the sidewalk to restaurants and Bayshore Blvd. The home has an open floor plan that is perfect for entertaining, even includes a custom pool table. 10ft ceilings with double crown molding and solid hardwood floors throughout. Gorgeous granite countertops in all 4 full bathrooms, the family room built-in cabinets, the kitchen countertops and bar, and even the laundry room. Designer kitchen has stainless steel appliances and butcher block island. The master bedroom has a huge walk-in closet and jacuzzi tub. So many thoughtful touches throughout for your convenience,including huge closets on both floors for extra storage, and laundry room is located on the second floor.
Location
State FL
County Hillsborough
Community Lynwood
Zoning RS-60
Rooms
Other Rooms Den/Library/Office, Family Room
Interior
Interior Features Built-in Features, Ceiling Fans(s), Crown Molding, Eat-in Kitchen, High Ceilings, Open Floorplan, Solid Surface Counters, Solid Wood Cabinets, Thermostat, Walk-In Closet(s), Wet Bar, Window Treatments
Heating Central, Electric
Cooling Central Air, Zoned
Flooring Carpet, Wood
Furnishings Unfurnished
Fireplace false
Appliance Built-In Oven, Convection Oven, Cooktop, Dishwasher, Disposal, Electric Water Heater, Exhaust Fan, Freezer, Ice Maker, Microwave, Range, Range Hood, Refrigerator, Water Purifier
Laundry Inside, Laundry Room, Upper Level
Exterior
Exterior Feature Fence, French Doors, Irrigation System, Rain Gutters, Sprinkler Metered
Garage Spaces 2.0
Fence Wood
Utilities Available Cable Connected, Electricity Connected, Sprinkler Recycled, Water Connected
Waterfront false
Roof Type Tile
Porch Covered, Rear Porch
Attached Garage true
Garage true
Private Pool No
Building
Lot Description Sidewalk
Story 2
Entry Level Two
Foundation Slab
Lot Size Range 0 to less than 1/4
Sewer Public Sewer
Water Public
Architectural Style Spanish/Mediterranean
Structure Type Block,Stucco,Wood Frame
New Construction false
Construction Status Appraisal,Financing,Inspections
Schools
Elementary Schools Roosevelt-Hb
Middle Schools Coleman-Hb
High Schools Plant-Hb
Others
Senior Community No
Ownership Fee Simple
Acceptable Financing Cash, Conventional
Listing Terms Cash, Conventional
Special Listing Condition None
Read Less Info
Want to know what your home might be worth? Contact us for a FREE valuation!

Our team is ready to help you sell your home for the highest possible price ASAP

© 2024 My Florida Regional MLS DBA Stellar MLS. All Rights Reserved.
Bought with REALTY ADVISORS LLC









