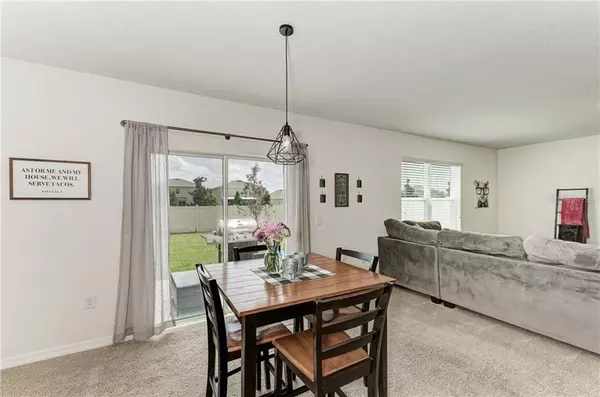$252,000
$255,000
1.2%For more information regarding the value of a property, please contact us for a free consultation.
3 Beds
3 Baths
1,718 SqFt
SOLD DATE : 10/29/2020
Key Details
Sold Price $252,000
Property Type Single Family Home
Sub Type Single Family Residence
Listing Status Sold
Purchase Type For Sale
Square Footage 1,718 sqft
Price per Sqft $146
Subdivision Willow Walk Ph Ic
MLS Listing ID A4476440
Sold Date 10/29/20
Bedrooms 3
Full Baths 2
Half Baths 1
Construction Status Appraisal,Financing,Inspections
HOA Fees $10/qua
HOA Y/N Yes
Year Built 2018
Annual Tax Amount $4,029
Lot Size 4,791 Sqft
Acres 0.11
Property Description
This lovely two-story home located in Willow Walk is waiting for you. Upon entering you will notice the spacious floorplan that is perfect for entertaining. Downstairs includes a large living, dining, and kitchen area with high ceilings and open concept that make it ideal for hosting. The kitchen design with its large center island is the focal point of the home. It’s upgraded features include granite countertops, expresso stained cabinets, stainless appliances, and modern light fixtures. A conveniently located half bath, fenced back yard and plenty of storage/pantry space complete the first floor. The second story is where you will find the owner’s suite that includes a large walk-in closet and ensuite bathroom with dual sinks and raised countertops. Two additional bedrooms share a full bath. Other perks include; upstairs laundry (washer dryer included), two-car garage and hurricane shutters. Builder’s warrantee still in place. Willow Walk is a premium community located within minutes of the Ellenton Premium Outlets, 1-75/275 & US-301. It features many amenities including a large pool, pavilion, and playgrounds.
Location
State FL
County Manatee
Community Willow Walk Ph Ic
Zoning PD-R
Interior
Interior Features Ceiling Fans(s), Eat-in Kitchen, Living Room/Dining Room Combo, Open Floorplan, Solid Surface Counters, Window Treatments
Heating Electric
Cooling Central Air
Flooring Carpet, Ceramic Tile
Fireplace false
Appliance Dishwasher, Disposal, Dryer, Electric Water Heater, Microwave, Range, Refrigerator, Washer
Laundry Laundry Room, Upper Level
Exterior
Exterior Feature Hurricane Shutters, Irrigation System
Garage Driveway, Garage Door Opener, On Street
Garage Spaces 2.0
Fence Vinyl
Community Features Association Recreation - Owned, Buyer Approval Required, Deed Restrictions, Playground, Pool
Utilities Available Cable Connected, Electricity Connected, Phone Available, Sewer Connected, Underground Utilities, Water Connected
Amenities Available Playground, Pool, Vehicle Restrictions
Waterfront false
Roof Type Shingle
Porch Patio
Attached Garage false
Garage true
Private Pool No
Building
Lot Description In County, Paved
Story 2
Entry Level One
Foundation Slab
Lot Size Range 0 to less than 1/4
Builder Name DR Horton
Sewer Public Sewer
Water Public
Architectural Style Contemporary
Structure Type Block,Stucco,Wood Frame
New Construction false
Construction Status Appraisal,Financing,Inspections
Schools
Elementary Schools James Tillman Elementary
Middle Schools Buffalo Creek Middle
High Schools Palmetto High
Others
Pets Allowed Yes
HOA Fee Include Pool,Management,Pool
Senior Community No
Ownership Fee Simple
Monthly Total Fees $10
Acceptable Financing Cash, Conventional, FHA, USDA Loan, VA Loan
Membership Fee Required Required
Listing Terms Cash, Conventional, FHA, USDA Loan, VA Loan
Special Listing Condition None
Read Less Info
Want to know what your home might be worth? Contact us for a FREE valuation!

Our team is ready to help you sell your home for the highest possible price ASAP

© 2024 My Florida Regional MLS DBA Stellar MLS. All Rights Reserved.
Bought with EXP REALTY LLC









