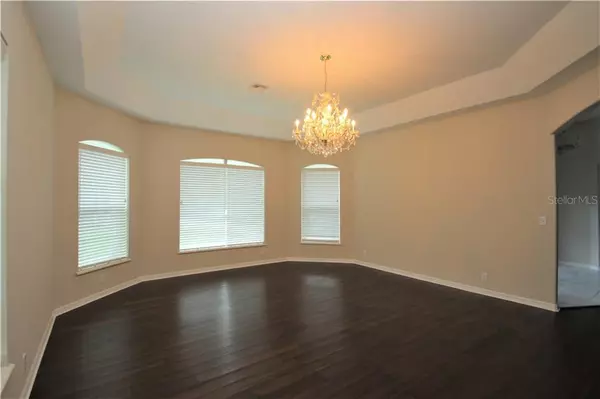$525,000
$535,000
1.9%For more information regarding the value of a property, please contact us for a free consultation.
4 Beds
2 Baths
3,319 SqFt
SOLD DATE : 10/20/2020
Key Details
Sold Price $525,000
Property Type Single Family Home
Sub Type Single Family Residence
Listing Status Sold
Purchase Type For Sale
Square Footage 3,319 sqft
Price per Sqft $158
Subdivision Unicorporated Westside
MLS Listing ID O5880585
Sold Date 10/20/20
Bedrooms 4
Full Baths 2
Construction Status Appraisal,Financing,Inspections
HOA Y/N No
Year Built 2002
Annual Tax Amount $7,356
Lot Size 2.900 Acres
Acres 2.9
Property Description
One or more photo(s) has been virtually staged. NO HOA! Bring your horses and other farm animals. Zoned agricultural. Enjoy country living at its best on almost 3 acres! NEW double leaded glass doors invite you into this beautiful home with over 3300 sq ft. Stunning marble flooring entryway welcomes a grand living room with bamboo flooring and exquisite chandelier. Entertaining in this spacious dining room will be a big hit for holiday parties. The kitchen is a chef’s delight with stainless steel appliances, 42-inch refinished, pull-out smooth closing cabinets, over-sized subway back splash, center isle with prep sink, under-mounted lighting with multiple LED rotating colors, stainless steel, range hood vented to the outside and double convection oven. Bay windows in kitchen and nook. Several recessed lighting cans have been added to create a very bright kitchen that opens to Family Room. Recently installed decorative electric fireplace creates a lovely ambiance to the room that leads out to the 24 x 12 enclosed sun room under heat and air. Freshly painted interior in 2018. A/C & Hot Water Heater and Roof 2017. Bamboo flooring 2018 and Marble, 2019. Newly remodeled master and guest bath with granite and marble. Walk-in closet has been designed with organizers. Central vacuum for easy cleaning. Lots of upgrades such as ALL BRAND NEW WINDOWS except sunroom. Large picture window in living room is hurricane resistant. WHOLE HOUSE GENERATOR. Ceiling fans in 3 car garage, water softener, round beaded corners, arches and architectural design throughout with tray ceilings in living room, dining room, family room and owners retreat. Washer and dryer included. Utility sink in laundry room. Lots of storage! Totally fenced yard with a 60 x 40 metal out building to store boat, RV, camper, toys, etc. Enjoy delicious fruit trees such as loquat, passion fruit, pears, peach, plum, fig, guava and pineapple. Concrete block construction with brick veneer. Close to Beresford Park where you can fish and have lake access. Close to the award-winning Downtown Deland with quaint shops,restaurants and Stetson University.
Location
State FL
County Volusia
Community Unicorporated Westside
Zoning 01A3
Rooms
Other Rooms Attic, Breakfast Room Separate, Family Room, Florida Room, Formal Dining Room Separate, Formal Living Room Separate, Inside Utility
Interior
Interior Features Ceiling Fans(s), Central Vaccum, High Ceilings, Kitchen/Family Room Combo, Open Floorplan, Skylight(s), Solid Wood Cabinets, Stone Counters, Thermostat, Tray Ceiling(s), Walk-In Closet(s)
Heating Central
Cooling Central Air
Flooring Bamboo, Ceramic Tile, Marble
Fireplaces Type Decorative
Fireplace true
Appliance Built-In Oven, Convection Oven, Cooktop, Dishwasher, Disposal, Dryer, Electric Water Heater, Microwave, Range Hood, Refrigerator, Washer, Water Softener
Laundry Inside, Laundry Room
Exterior
Exterior Feature Fence, French Doors, Irrigation System, Rain Gutters
Garage Garage Door Opener, Garage Faces Side
Garage Spaces 3.0
Fence Chain Link, Wood
Utilities Available BB/HS Internet Available, Cable Available, Electricity Connected, Fire Hydrant, Sprinkler Well
Waterfront false
Roof Type Shingle
Porch Covered, Enclosed, Rear Porch
Parking Type Garage Door Opener, Garage Faces Side
Attached Garage true
Garage true
Private Pool No
Building
Lot Description In County, Level, Paved, Zoned for Horses
Entry Level One
Foundation Slab
Lot Size Range 2 to less than 5
Sewer Septic Tank
Water Well
Architectural Style Contemporary
Structure Type Block,Brick
New Construction false
Construction Status Appraisal,Financing,Inspections
Others
Pets Allowed Yes
Senior Community No
Ownership Fee Simple
Acceptable Financing Cash, Conventional, VA Loan
Membership Fee Required None
Listing Terms Cash, Conventional, VA Loan
Special Listing Condition None
Read Less Info
Want to know what your home might be worth? Contact us for a FREE valuation!

Our team is ready to help you sell your home for the highest possible price ASAP

© 2024 My Florida Regional MLS DBA Stellar MLS. All Rights Reserved.
Bought with WATSON REALTY CORP









