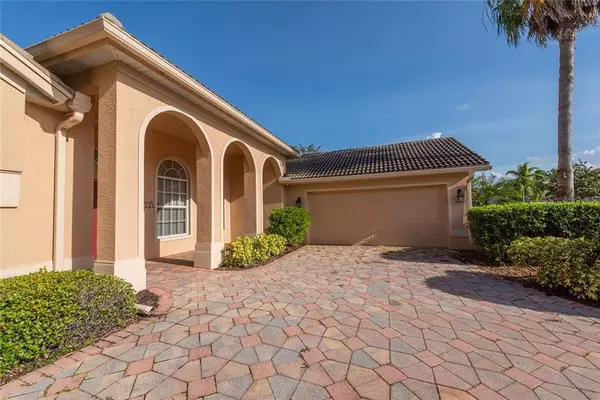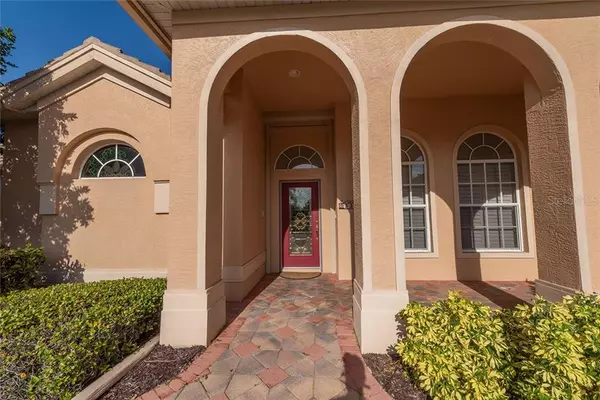$379,500
$399,888
5.1%For more information regarding the value of a property, please contact us for a free consultation.
3 Beds
2 Baths
2,024 SqFt
SOLD DATE : 11/30/2020
Key Details
Sold Price $379,500
Property Type Single Family Home
Sub Type Single Family Residence
Listing Status Sold
Purchase Type For Sale
Square Footage 2,024 sqft
Price per Sqft $187
Subdivision Riverwood
MLS Listing ID C7434947
Sold Date 11/30/20
Bedrooms 3
Full Baths 2
Construction Status Inspections
HOA Fees $126/mo
HOA Y/N Yes
Year Built 2000
Annual Tax Amount $5,794
Lot Size 10,018 Sqft
Acres 0.23
Property Description
Welcome Home to this 3 bedroom, 3 bath home in beautiful Riverwood community. The beautiful gated entrance takes you into the welcoming arms of a Florida Community that feels like home. Surrounded by the natural, serene beauty of 71 nature preserves, 48 lakes, ponds and the Myakka River. The lively preserves are alive with wildlife such as eagles, osprey, herons, turtles, and some of the more elusive neighbors like bobcats, owls and otters. The home is nestled perfectly in the Florida Lifestyle. As you approach the home you are welcomed with the curved brick paver drive that leads up to the perpendicular side entrance garage. The paver stones continue up to the door and into the oversized front lanai. Entering the threshold you are greeted with the spacious living room and formal dining room spaces. As you wrap around the dining room you come into the brilliantly appoint kitchen. Adorned with stainless steel appliances, granite counters and beautifully aged white cabinets, this space welcomes the most adventurous chef's to come and start creating beautiful meals. Exiting the kitchen and going down the hall you come to 2 guest rooms and guest bath. With gorgeous tile floors and walk in closets it is easy to imagine having the perfect space for all your future guests. Moving across the home you come to the master bedroom the double door entrance welcomes you to the 12x16 master bedroom, with walk in closets, wood floors, plantation shutters. With a sliding door out to the lanai, this room really accentuates the preserve feel. The master bath has its own soaking tub, stand up shower and dual sink vanity. Walking outside you can soak the hot summer days away in your own private pool. With large covered lanai and extra screened in deck space it truly can accommodate occasional BBQ. The treelined lakeshore and private landscaped yard is just the perfect seal to this perfect home. Riverwood amenities include the privately owned golf club, club house pool, tennis courts, playground, dog park and fitness center. with this much to do no wonder so people call this home. Call today fro your private showing. Lets make this your next home!
Location
State FL
County Charlotte
Community Riverwood
Zoning PD
Interior
Interior Features Cathedral Ceiling(s), Ceiling Fans(s), Eat-in Kitchen, Solid Wood Cabinets, Split Bedroom, Stone Counters, Vaulted Ceiling(s), Walk-In Closet(s)
Heating Electric
Cooling Central Air
Flooring Ceramic Tile, Wood
Fireplace false
Appliance Dishwasher, Disposal, Dryer, Range, Refrigerator, Washer
Exterior
Exterior Feature Hurricane Shutters, Irrigation System, Rain Gutters, Sliding Doors
Garage Garage Door Opener
Garage Spaces 2.0
Pool Gunite, Heated, In Ground, Screen Enclosure
Community Features Deed Restrictions, Fitness Center, Gated, Golf, Irrigation-Reclaimed Water, Playground, Pool, Tennis Courts
Utilities Available Cable Connected, Electricity Connected, Underground Utilities
Amenities Available Fitness Center, Gated, Playground, Recreation Facilities, Security, Tennis Court(s)
Waterfront true
Waterfront Description Lake
View Y/N 1
Water Access 1
Water Access Desc Lake
View Water
Roof Type Tile
Porch Enclosed, Screened
Attached Garage true
Garage true
Private Pool Yes
Building
Lot Description Paved
Entry Level One
Foundation Slab
Lot Size Range 0 to less than 1/4
Sewer Public Sewer
Water Public
Architectural Style Florida
Structure Type Block,Stucco
New Construction false
Construction Status Inspections
Schools
Elementary Schools Liberty Elementary
Middle Schools Murdock Middle
High Schools Port Charlotte High
Others
Pets Allowed Breed Restrictions, Yes
HOA Fee Include Pool,Recreational Facilities
Senior Community No
Pet Size Large (61-100 Lbs.)
Ownership Fee Simple
Monthly Total Fees $126
Acceptable Financing Cash, Conventional
Membership Fee Required Required
Listing Terms Cash, Conventional
Num of Pet 2
Special Listing Condition None
Read Less Info
Want to know what your home might be worth? Contact us for a FREE valuation!

Our team is ready to help you sell your home for the highest possible price ASAP

© 2024 My Florida Regional MLS DBA Stellar MLS. All Rights Reserved.
Bought with RIVERWOOD REALTY









