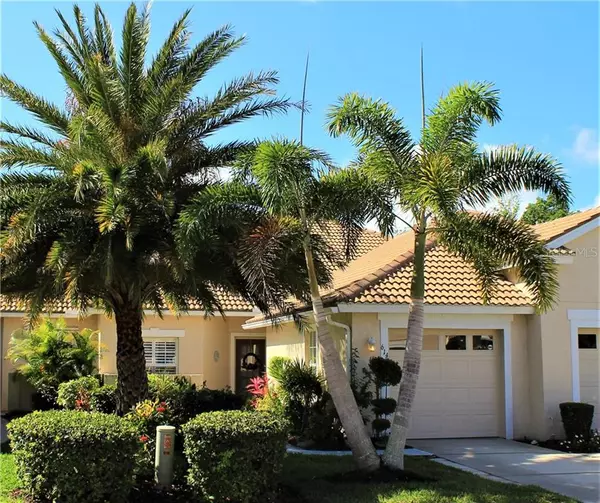$245,000
$250,000
2.0%For more information regarding the value of a property, please contact us for a free consultation.
2 Beds
2 Baths
1,302 SqFt
SOLD DATE : 09/30/2020
Key Details
Sold Price $245,000
Property Type Single Family Home
Sub Type Villa
Listing Status Sold
Purchase Type For Sale
Square Footage 1,302 sqft
Price per Sqft $188
Subdivision Pelican Pointe Golf & Country Club
MLS Listing ID N6110527
Sold Date 09/30/20
Bedrooms 2
Full Baths 2
Construction Status Inspections
HOA Fees $395/qua
HOA Y/N Yes
Year Built 1999
Annual Tax Amount $2,470
Lot Size 3,484 Sqft
Acres 0.08
Property Description
Beautiful water view with mature trees and active wildlife from your private lanai in this fully furnished home! The list of updates is long and includes, countertops, baseboards, flooring, crown molding, valences, plantation shutters. Did I mentioned this unit is sold turn-key furnished? Just bring your suitcase. The pictures say it all. The unit can be used as a vacation spot or move in full time. Located in the private, gated, golf course community of Pelican Pointe Golf and Country Club. The security of a gated community coupled with the activities of a country club make Pelican Pointe your next place to call home! Conveniently located in the middle of Venice makes your trip to the beach less than 5 minutes away. If you want the convenience of move in ready, proximity to beaches, food, shopping, and an active Florida lifestyle, then look no further! Welcome HOME!
**** PLEASE VIEW THE 3/D TOUR ASSOIATED WITH THIS HOME ****
Location
State FL
County Sarasota
Community Pelican Pointe Golf & Country Club
Zoning RSF3
Interior
Interior Features Ceiling Fans(s), Crown Molding, High Ceilings, Living Room/Dining Room Combo, Open Floorplan, Solid Surface Counters, Window Treatments
Heating Central
Cooling Central Air
Flooring Carpet, Ceramic Tile, Laminate
Fireplace false
Appliance Dishwasher, Disposal, Dryer, Microwave, Range, Refrigerator, Washer
Exterior
Exterior Feature Irrigation System, Lighting, Rain Gutters, Shade Shutter(s), Sliding Doors
Garage Garage Door Opener
Garage Spaces 1.0
Community Features Buyer Approval Required, Deed Restrictions, Fitness Center, Gated, Golf Carts OK, Golf, Pool, Tennis Courts
Utilities Available Cable Connected, Electricity Connected, Fire Hydrant, Sewer Connected, Underground Utilities
Waterfront false
View Y/N 1
View Park/Greenbelt, Water
Roof Type Tile
Attached Garage true
Garage true
Private Pool No
Building
Story 1
Entry Level One
Foundation Slab
Lot Size Range 0 to less than 1/4
Sewer Public Sewer
Water Public
Structure Type Block,Stucco
New Construction false
Construction Status Inspections
Others
Pets Allowed Yes
HOA Fee Include 24-Hour Guard,Cable TV,Common Area Taxes,Pool,Escrow Reserves Fund,Internet,Maintenance Structure,Maintenance Grounds,Pest Control,Recreational Facilities
Senior Community No
Pet Size Extra Large (101+ Lbs.)
Ownership Fee Simple
Monthly Total Fees $395
Acceptable Financing Cash, Conventional, FHA, VA Loan
Membership Fee Required Required
Listing Terms Cash, Conventional, FHA, VA Loan
Num of Pet 2
Special Listing Condition None
Read Less Info
Want to know what your home might be worth? Contact us for a FREE valuation!

Our team is ready to help you sell your home for the highest possible price ASAP

© 2024 My Florida Regional MLS DBA Stellar MLS. All Rights Reserved.
Bought with BERKSHIRE HATHAWAY HOMESERVICES FLORIDA REALTY









