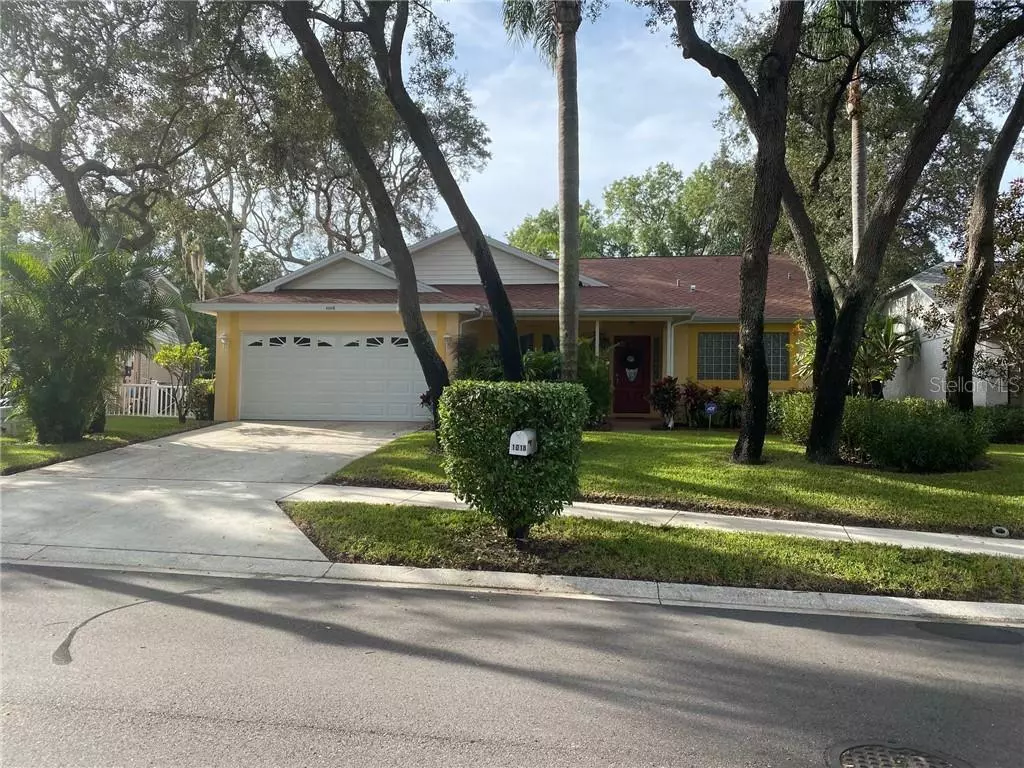$342,200
$324,900
5.3%For more information regarding the value of a property, please contact us for a free consultation.
3 Beds
3 Baths
1,747 SqFt
SOLD DATE : 11/20/2020
Key Details
Sold Price $342,200
Property Type Single Family Home
Sub Type Single Family Residence
Listing Status Sold
Purchase Type For Sale
Square Footage 1,747 sqft
Price per Sqft $195
Subdivision Rolling Oaks
MLS Listing ID U8099987
Sold Date 11/20/20
Bedrooms 3
Full Baths 2
Half Baths 1
Construction Status Financing
HOA Fees $12/ann
HOA Y/N Yes
Year Built 1990
Annual Tax Amount $2,445
Lot Size 5,662 Sqft
Acres 0.13
Lot Dimensions 61x100
Property Description
Welcome to Rolling Oaks, a beautiful, quiet neighborhood near Howard Park and Sunset Beach. Enter into the Living room with 2 skylights which offer lots of light. This home offers a split floor plan with a separate Master Suite from the guest wing. The Master has French doors to the pool. The walk-in closet has several shelving areas for your storage. Enter into the master bathroom which was renovated in 2015 with European shower (no glass or curtain) and large tub with blocked glass. Extra large vanity (102 inches) and drawers were added. There is no carpet, only tile and high quality Armstrong laminate that is very durable. Guest rooms w/walk in closets. Kitchen was remodeled in 2016 to include soft close drawers, solid wood cabinets, lazy Susan, pull out drawers in pantry and pan drawer. Microwave/ Dishwasher replaced 9/20. Inside laundry room with additional shelving for food storage. The family room has a beautiful stone wood burning fireplace (2019) and mantle from a 1920's Kentucky farm. As you exit the French doors to the pool, notice the travertine flooring. Pool was resurfaced and replaced spa exterior with stone, replaced tile around pool. There is gas plumbed outside for a kitchen. 2017- Spa gas heater, Roof, Tankless Gas Water Heater. AC 2015. See feature sheet for more info.
Location
State FL
County Pinellas
Community Rolling Oaks
Zoning RES
Rooms
Other Rooms Breakfast Room Separate, Family Room, Formal Dining Room Separate, Formal Living Room Separate, Inside Utility
Interior
Interior Features Cathedral Ceiling(s), Ceiling Fans(s), Kitchen/Family Room Combo, Living Room/Dining Room Combo, Open Floorplan, Skylight(s), Solid Surface Counters, Solid Wood Cabinets, Split Bedroom, Stone Counters, Walk-In Closet(s)
Heating Central
Cooling Central Air
Flooring Laminate, Tile, Travertine
Fireplaces Type Family Room, Wood Burning
Furnishings Unfurnished
Fireplace true
Appliance Dishwasher, Disposal, Gas Water Heater, Microwave, Range, Refrigerator, Tankless Water Heater, Water Softener
Laundry Inside, Laundry Room
Exterior
Exterior Feature Fence, French Doors, Irrigation System, Lighting, Rain Gutters, Sidewalk, Sliding Doors, Sprinkler Metered
Garage Driveway, Garage Door Opener, Workshop in Garage
Garage Spaces 2.0
Fence Vinyl
Pool Gunite, In Ground, Lighting, Screen Enclosure
Community Features Deed Restrictions
Utilities Available BB/HS Internet Available, Cable Connected, Propane, Public, Sewer Connected, Street Lights, Underground Utilities, Water Connected
Waterfront false
Roof Type Shingle
Porch Covered, Front Porch, Rear Porch, Screened
Attached Garage true
Garage true
Private Pool Yes
Building
Story 1
Entry Level One
Foundation Slab
Lot Size Range 0 to less than 1/4
Sewer Public Sewer
Water Public
Architectural Style Florida
Structure Type Stucco,Wood Frame
New Construction false
Construction Status Financing
Others
Pets Allowed Yes
Senior Community No
Pet Size Extra Large (101+ Lbs.)
Ownership Fee Simple
Monthly Total Fees $12
Acceptable Financing Cash, Conventional
Membership Fee Required Required
Listing Terms Cash, Conventional
Num of Pet 4
Special Listing Condition None
Read Less Info
Want to know what your home might be worth? Contact us for a FREE valuation!

Our team is ready to help you sell your home for the highest possible price ASAP

© 2024 My Florida Regional MLS DBA Stellar MLS. All Rights Reserved.
Bought with CHARLES RUTENBERG REALTY INC









