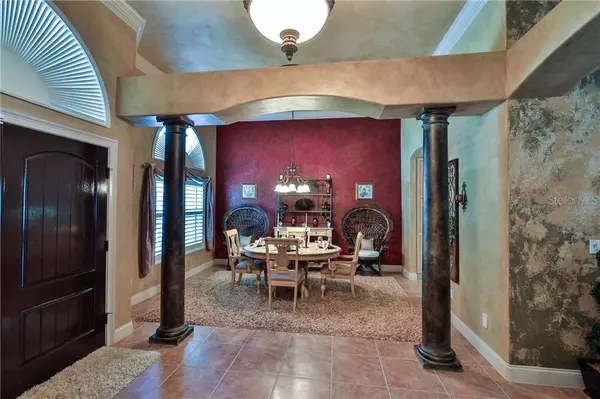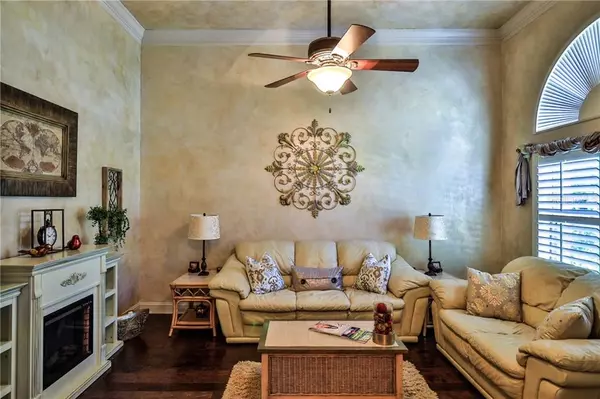$539,000
$569,000
5.3%For more information regarding the value of a property, please contact us for a free consultation.
4 Beds
3 Baths
3,000 SqFt
SOLD DATE : 08/04/2020
Key Details
Sold Price $539,000
Property Type Single Family Home
Sub Type Single Family Residence
Listing Status Sold
Purchase Type For Sale
Square Footage 3,000 sqft
Price per Sqft $179
Subdivision Venetian Bay Ph 1A
MLS Listing ID O5859518
Sold Date 08/04/20
Bedrooms 4
Full Baths 3
HOA Fees $800/mo
HOA Y/N Yes
Year Built 2005
Annual Tax Amount $6,590
Lot Size 0.300 Acres
Acres 0.3
Lot Dimensions 100x130
Property Description
Mediterranean style immaculate 4br/3ba pool home in the picturesque gated Tuscany Reserve section of Venetian Bay. This Johnston Group Home boasts a spacious entry foyer, flanked by over sized office and dining room. Large family room with 12ft ceilings and tile roof. Chef's kitchen with center prep island, stainless steel appliances, granite counter tops and back splash. Over sized master includes two walk-in closets,one of which is a safe room. Pool and lanai area are extremely private overlooking a preserve behind the home. Special features: Double crown molding, faux painted walls, plantation shutters. Trey Cove lighting and security system. Water features in pool. A must see masterpiece.
Location
State FL
County Volusia
Community Venetian Bay Ph 1A
Zoning PUD
Interior
Interior Features Cathedral Ceiling(s), Ceiling Fans(s), Open Floorplan, Split Bedroom, Vaulted Ceiling(s), Walk-In Closet(s)
Heating Central
Cooling Central Air
Flooring Ceramic Tile, Wood
Fireplace false
Appliance Dishwasher, Disposal, Dryer, Microwave, Range, Refrigerator, Washer
Laundry Inside, Laundry Room
Exterior
Exterior Feature Fence
Garage Spaces 2.0
Pool In Ground, Screen Enclosure
Utilities Available Cable Available, Electricity Available, Sewer Available, Water Available
Waterfront false
Roof Type Tile
Attached Garage true
Garage true
Private Pool Yes
Building
Story 1
Entry Level One
Foundation Slab
Lot Size Range 1/4 Acre to 21779 Sq. Ft.
Sewer Public Sewer
Water Public
Structure Type Concrete,Stucco
New Construction false
Others
Pets Allowed Yes
Senior Community No
Ownership Fee Simple
Monthly Total Fees $800
Membership Fee Required Required
Special Listing Condition None
Read Less Info
Want to know what your home might be worth? Contact us for a FREE valuation!

Our team is ready to help you sell your home for the highest possible price ASAP

© 2024 My Florida Regional MLS DBA Stellar MLS. All Rights Reserved.
Bought with STELLAR NON-MEMBER OFFICE









