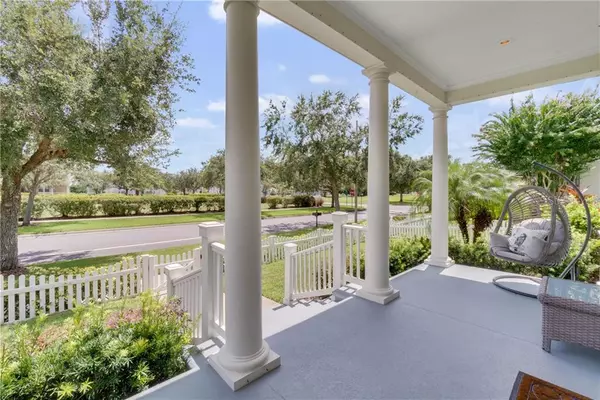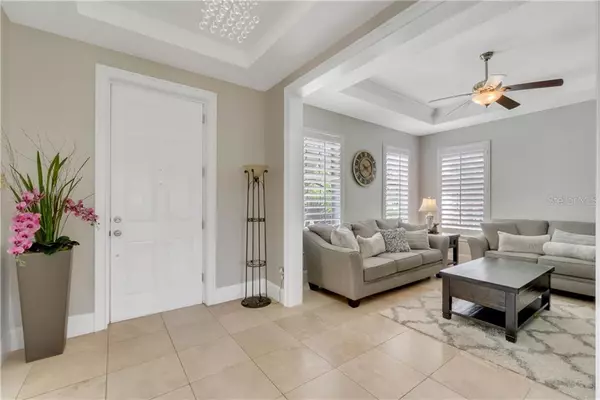$780,000
$850,000
8.2%For more information regarding the value of a property, please contact us for a free consultation.
4 Beds
4 Baths
3,590 SqFt
SOLD DATE : 11/13/2020
Key Details
Sold Price $780,000
Property Type Single Family Home
Sub Type Single Family Residence
Listing Status Sold
Purchase Type For Sale
Square Footage 3,590 sqft
Price per Sqft $217
Subdivision Celebration North Village Un #6
MLS Listing ID G5031809
Sold Date 11/13/20
Bedrooms 4
Full Baths 3
Half Baths 1
Construction Status Inspections
HOA Fees $112/qua
HOA Y/N Yes
Year Built 1998
Annual Tax Amount $9,023
Lot Size 9,147 Sqft
Acres 0.21
Lot Dimensions 71x130
Property Description
Get ready to feel like you are always on vacation in this gorgeous, 4 bedroom, 3 bathroom, 3,590 sq ft home in the North Village of Celebration, Florida. This classically designed custom home received a major renovation in 2019 and a new roof in 2020. From the moment you first lay eyes on the tropically landscaped front yard, and elevated porch with the perfect spot to lounge. As you enter the home, the formal dining room and family room are situated on either side of the entry, both having 9ft decorative tray ceilings. Move through into the open floor plan of the living room, kitchen and breakfast seating area, with newly installed open bar cabinets. Lined with large windows for beautiful natural light, this spacious design is perfect for accommodating the whole family for any occasion. All of the windows in the home are detailed with indoor plantation shutters for that sunny vacation feeling and all main living area floors are covered with travertine tiling or solid dark oak. Tucked away behind the living room is a generous sized bedroom with a large walk-in closet and a full bathroom, amazing for relatives or guests to have privacy in their own space. The stunning recently updated kitchen is a chef’s paradise, and includes stylish, modern design choices, stainless steel appliances, and an oversized kitchen island/breakfast bar, topped with exquisite granite and underlighting. The two-tone floor to ceiling cabinets in both the kitchen and adjoining butler pantry, provide plenty of storage. Completing the first floor is a half bath, laundry area, and convenient mudroom. Head up the beautifully crafted staircase to see the upstairs loft area that holds endless possibilities of being a home theater, playroom or so much more! The upstairs bedrooms are generously sized, with ample closet space. The second floor bathroom includes dual vanity sinks, and an oversized walk-in shower with tile from floor to ceiling. This bathroom has a privacy door separating the shower from the vanity sinks, making it great for busy mornings! Completing the second floor is the master bedroom suite. The large master bathroom will make you feel like you are in your own personal spa, with a large soaking tub, walk-in shower stall, and unique design details that reflect a luxury resort. The master bedroom continues that resort feeling with high tray ceilings, a generous walk-in closet and bay window overlooking the pool. Head back downstairs and out to the beautiful backyard, complete with shaded porch, pool, and large yard, which is rare in this community. The back yard is fully fenced, making it a great place for family fun, summer pool parties and your four-legged friend! Nestled in the amazing community of Celebration, originally designed by the Disney Development Company, you’ll find endless amounts of amenities such as community pools, biking/walking trails, local downtown restaurants, and in a prime location for Celebration K-8 and K12 schools. Between the large list of amenities and an optimal location from highways and large theme parks, you will always have something fun to do! Schedule your showing today to see the beauty and benefits of this classic, but modern home.
Location
State FL
County Osceola
Community Celebration North Village Un #6
Zoning OPUD
Rooms
Other Rooms Den/Library/Office, Family Room
Interior
Interior Features Ceiling Fans(s), Crown Molding, Eat-in Kitchen, High Ceilings, Kitchen/Family Room Combo, Open Floorplan, Solid Surface Counters, Tray Ceiling(s), Walk-In Closet(s), Window Treatments
Heating Central
Cooling Central Air
Flooring Carpet, Ceramic Tile, Wood
Fireplaces Type Family Room, Wood Burning
Fireplace true
Appliance Dishwasher, Dryer, Microwave, Range, Refrigerator, Washer
Laundry Laundry Room
Exterior
Exterior Feature Fence, French Doors, Irrigation System, Lighting, Sidewalk, Sprinkler Metered
Garage Garage Faces Rear, Ground Level, Off Street
Garage Spaces 3.0
Fence Vinyl
Pool Gunite, In Ground, Lap
Community Features Deed Restrictions, Golf, Park, Playground, Pool
Utilities Available Cable Available, Electricity Connected, Public, Street Lights
Waterfront false
View Garden
Roof Type Shingle
Porch Front Porch, Rear Porch
Parking Type Garage Faces Rear, Ground Level, Off Street
Attached Garage false
Garage true
Private Pool Yes
Building
Lot Description Oversized Lot, Sidewalk, Paved
Story 2
Entry Level Two
Foundation Slab
Lot Size Range 0 to less than 1/4
Sewer Public Sewer
Water Public
Architectural Style Colonial
Structure Type Block,Stucco,Wood Frame
New Construction false
Construction Status Inspections
Schools
Elementary Schools Celebration (K12)
Middle Schools Celebration (K12)
High Schools Celebration (K12)
Others
Pets Allowed Yes
Senior Community No
Ownership Fee Simple
Monthly Total Fees $112
Acceptable Financing Cash, Conventional, FHA, USDA Loan, VA Loan
Membership Fee Required Required
Listing Terms Cash, Conventional, FHA, USDA Loan, VA Loan
Special Listing Condition None
Read Less Info
Want to know what your home might be worth? Contact us for a FREE valuation!

Our team is ready to help you sell your home for the highest possible price ASAP

© 2024 My Florida Regional MLS DBA Stellar MLS. All Rights Reserved.
Bought with KELLER WILLIAMS AT THE LAKES









