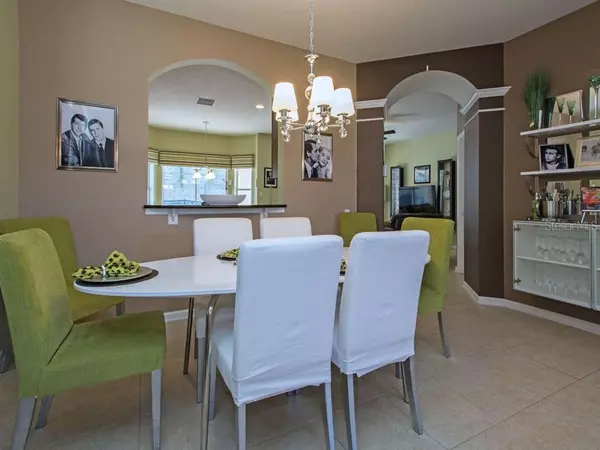$395,000
$438,000
9.8%For more information regarding the value of a property, please contact us for a free consultation.
6 Beds
4 Baths
2,812 SqFt
SOLD DATE : 07/06/2020
Key Details
Sold Price $395,000
Property Type Single Family Home
Sub Type Single Family Residence
Listing Status Sold
Purchase Type For Sale
Square Footage 2,812 sqft
Price per Sqft $140
Subdivision Windsor Hills Ph 07
MLS Listing ID O5854156
Sold Date 07/06/20
Bedrooms 6
Full Baths 4
HOA Fees $400/qua
HOA Y/N Yes
Year Built 2009
Annual Tax Amount $5,146
Lot Size 7,405 Sqft
Acres 0.17
Property Description
South facing pool with privacy. These owners have maintained this home to the same high standard as when they had it built. Located in the last phase of Windsor Hills. Interior designer touches throughout with custom window treatments, Fans throughout all the main rooms including pool area, neutral colors throughout, pictures of legend movie stars, back splash walls, themed children’s rooms. Granite counter tops though out the kitchen and bathrooms. Upgraded kitchen cabinets, fully stocked for your guest. Custom bar in the formal dining/Living room. Garage has been converted to a theater and game room. This is the only home in this neighborhood where the owner has opened a closet and redesigned it so the extra bedroom upstairs would have access to the bathroom to use it as a master suite. This home is must see to appreciate all the custom features from the sellers. Only 4.5 miles to Disney’s doorstep. Windsor Hills has been and is still is one of the more sought-after communities in the area. Manned 24- hour gate, Community clubhouse with its new water slide, weight room, game room, Theater, tennis courts,basketball,volley ball, putting green, playground area, fenced in dog park area, oversized parking lot to accommodate RV’s and trailers for your guest.
Location
State FL
County Osceola
Community Windsor Hills Ph 07
Zoning PD
Interior
Interior Features Ceiling Fans(s), Eat-in Kitchen, Kitchen/Family Room Combo, Living Room/Dining Room Combo, Open Floorplan, Walk-In Closet(s), Window Treatments
Heating Central, Electric, Heat Pump
Cooling Central Air
Flooring Carpet, Ceramic Tile
Furnishings Furnished
Fireplace false
Appliance Dishwasher, Disposal, Dryer, Electric Water Heater, Microwave, Range, Refrigerator, Washer
Laundry Laundry Room
Exterior
Exterior Feature Irrigation System, Sprinkler Metered
Garage Spaces 2.0
Pool Child Safety Fence, Gunite, Heated, In Ground, Screen Enclosure
Community Features Deed Restrictions, Fitness Center, Gated, Park, Playground, Pool, Tennis Courts
Utilities Available Cable Connected, Electricity Available, Street Lights
Amenities Available Basketball Court, Clubhouse, Fence Restrictions, Fitness Center, Gated, Park, Pickleball Court(s), Playground, Pool, Recreation Facilities, Security, Tennis Court(s)
Waterfront false
Roof Type Tile
Porch Screened
Attached Garage true
Garage true
Private Pool Yes
Building
Story 2
Entry Level Two
Foundation Slab
Lot Size Range Up to 10,889 Sq. Ft.
Sewer Public Sewer
Water Public
Architectural Style Contemporary
Structure Type Block,Stucco
New Construction false
Others
Pets Allowed Yes
HOA Fee Include 24-Hour Guard,Cable TV,Pool,Internet,Maintenance Grounds,Recreational Facilities,Security,Trash
Senior Community No
Ownership Fee Simple
Monthly Total Fees $400
Acceptable Financing Cash, Conventional
Membership Fee Required Required
Listing Terms Cash, Conventional
Special Listing Condition None
Read Less Info
Want to know what your home might be worth? Contact us for a FREE valuation!

Our team is ready to help you sell your home for the highest possible price ASAP

© 2024 My Florida Regional MLS DBA Stellar MLS. All Rights Reserved.
Bought with XCELLENCE REALTY INC









