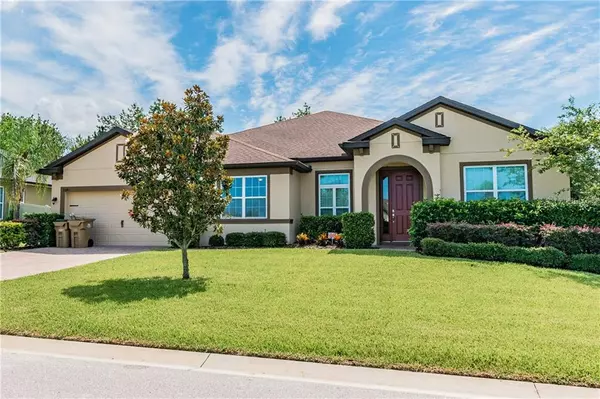$377,000
$385,000
2.1%For more information regarding the value of a property, please contact us for a free consultation.
4 Beds
3 Baths
3,085 SqFt
SOLD DATE : 07/17/2020
Key Details
Sold Price $377,000
Property Type Single Family Home
Sub Type Single Family Residence
Listing Status Sold
Purchase Type For Sale
Square Footage 3,085 sqft
Price per Sqft $122
Subdivision Vista Grande Ph I Sub
MLS Listing ID O5872792
Sold Date 07/17/20
Bedrooms 4
Full Baths 3
Construction Status Inspections
HOA Fees $33/ann
HOA Y/N Yes
Year Built 2013
Annual Tax Amount $3,204
Lot Size 9,583 Sqft
Acres 0.22
Property Description
Become the second owners of this beautiful, smoking free, and move-in ready home. It shines and it sparkles, from the gourmet kitchen with a huge granite island, to the tile floors throughout the common areas of the house. The common areas are not the only parts of the house with upgraded flooring. Luxury Vinyl Plank flooring was installed in the master bedroom, the master walk-in closet and the bonus room in 2018. That master walk-in also has a custom closet system with shelving galore, installed in 2017. The outside of the house was repainted in 2019 and the inside was painted this year, both still look clean and fresh. Enjoy the additional perks of a fully fenced in backyard, done in 2016, and a whole house water filtration system, added in 2018. This location is an outdoor persons delight with quick access to Little Lake Nellie, Lake Nellie, Lake Louisa and Lake Louisa State Park. So get a bike, get a kayak, and enjoy what natural Florida has to offer.
Location
State FL
County Lake
Community Vista Grande Ph I Sub
Zoning PUD
Rooms
Other Rooms Attic, Bonus Room, Den/Library/Office, Formal Dining Room Separate, Great Room, Inside Utility
Interior
Interior Features Attic Ventilator, Ceiling Fans(s), Eat-in Kitchen, Kitchen/Family Room Combo, Open Floorplan, Solid Surface Counters, Solid Wood Cabinets, Split Bedroom, Stone Counters, Thermostat, Walk-In Closet(s)
Heating Central
Cooling Central Air
Flooring Tile, Vinyl
Furnishings Unfurnished
Fireplace false
Appliance Built-In Oven, Cooktop, Dishwasher, Disposal, Dryer, Electric Water Heater, Exhaust Fan, Freezer, Ice Maker, Microwave, Range Hood, Refrigerator, Washer, Water Filtration System, Water Purifier, Water Softener, Whole House R.O. System
Laundry Inside, Laundry Room
Exterior
Exterior Feature Fence, Irrigation System, Rain Gutters, Sliding Doors
Garage Garage Door Opener
Garage Spaces 2.0
Community Features Sidewalks
Utilities Available Cable Connected, Electricity Connected, Fire Hydrant, Public, Sewer Connected, Sprinkler Meter, Street Lights
Waterfront false
Water Access 1
Water Access Desc Lake
View Trees/Woods, Water
Roof Type Shingle
Porch Covered, Front Porch, Rear Porch
Attached Garage true
Garage true
Private Pool No
Building
Lot Description Oversized Lot, Sidewalk, Paved
Story 1
Entry Level One
Foundation Slab, Stem Wall
Lot Size Range Up to 10,889 Sq. Ft.
Sewer Septic Tank
Water Public
Architectural Style Traditional
Structure Type Stucco
New Construction false
Construction Status Inspections
Others
Pets Allowed Yes
HOA Fee Include Common Area Taxes,Escrow Reserves Fund,Insurance,Maintenance,Management
Senior Community No
Ownership Fee Simple
Monthly Total Fees $33
Acceptable Financing Cash, Conventional, FHA, USDA Loan, VA Loan
Membership Fee Required Required
Listing Terms Cash, Conventional, FHA, USDA Loan, VA Loan
Special Listing Condition None
Read Less Info
Want to know what your home might be worth? Contact us for a FREE valuation!

Our team is ready to help you sell your home for the highest possible price ASAP

© 2024 My Florida Regional MLS DBA Stellar MLS. All Rights Reserved.
Bought with CORCORAN PREMIER REALTY









