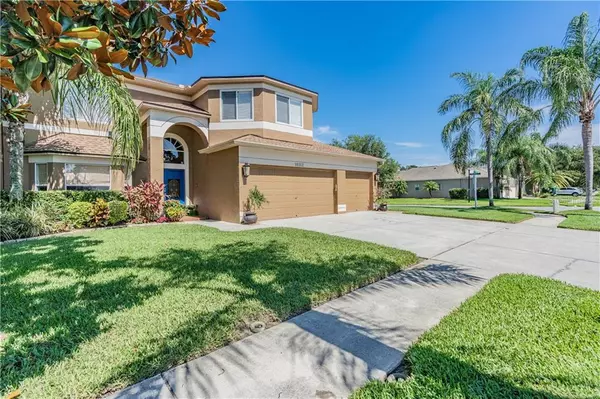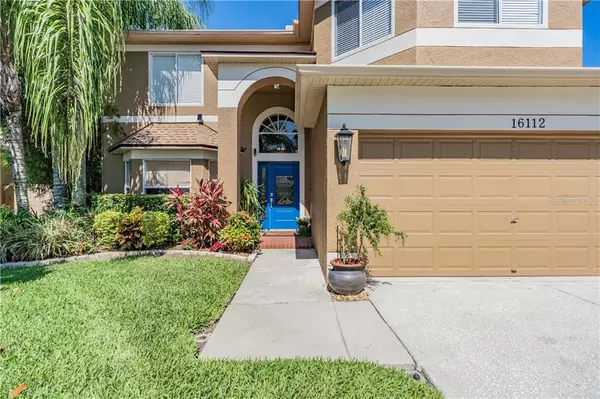$549,000
$559,999
2.0%For more information regarding the value of a property, please contact us for a free consultation.
6 Beds
3 Baths
3,111 SqFt
SOLD DATE : 08/03/2020
Key Details
Sold Price $549,000
Property Type Single Family Home
Sub Type Single Family Residence
Listing Status Sold
Purchase Type For Sale
Square Footage 3,111 sqft
Price per Sqft $176
Subdivision St Andrews At The Eagles Un 1
MLS Listing ID T3247875
Sold Date 08/03/20
Bedrooms 6
Full Baths 3
Construction Status Inspections
HOA Fees $31
HOA Y/N Yes
Year Built 2001
Annual Tax Amount $4,771
Lot Size 9,583 Sqft
Acres 0.22
Lot Dimensions 79x119
Property Description
Location, Location, Location!!! This property is located in one of the most desirable communities of Tampa Bay, ST ANDREWS AT THE EAGLES! This is a family oriented community with all A rated schools, park facilities include two clay tennis courts, a full size basketball court, playground equipment and a pavilion with bathrooms, a golfers paradise with 2 18 hole golf courses The Forest and The Lakes with a new Club house, golf carts are recommended... This 2001 single family home is 3111 sqft with 6 large bedrooms, one of which has double doors and could be made into an office/den, 3 full baths, 3 car garage, and newly screened in private 22,000 gallon pool with jacuzzi, pool area is like an oasis... Property sits on a corner lot at the top of a cul-de-sac. Property has been updated with new floors through out with all new tile flooring on the first floor and new carpet on the second floor. The a/c' s are 3 years old and are both Trane. The Roof was replaced 4 years ago. Lighting through out home has been replaced with all new LED lighting. There is crown molding through out home and kitchen and bathrooms counter tops are all quarts and the appliances are stainless steel with a brand new refrigerator. Windows upstairs have been replaced, home even has a water softener. Your gonna want this beautiful well maintained home for your family...
Location
State FL
County Hillsborough
Community St Andrews At The Eagles Un 1
Zoning PD
Rooms
Other Rooms Den/Library/Office
Interior
Interior Features Crown Molding, Eat-in Kitchen, High Ceilings, Kitchen/Family Room Combo, Solid Wood Cabinets, Stone Counters, Walk-In Closet(s), Window Treatments
Heating Central, Electric
Cooling Central Air
Flooring Carpet, Ceramic Tile
Fireplaces Type Family Room, Wood Burning
Fireplace true
Appliance Dishwasher, Electric Water Heater, Microwave, Range, Refrigerator, Water Softener
Laundry Inside, Laundry Room, Upper Level
Exterior
Exterior Feature French Doors, Irrigation System, Lighting, Sidewalk
Garage Driveway, Garage Door Opener, Off Street, On Street, Workshop in Garage
Garage Spaces 3.0
Pool Child Safety Fence, Gunite, In Ground, Lighting, Pool Sweep, Screen Enclosure, Tile
Community Features Deed Restrictions, Gated, Golf Carts OK, Golf, Irrigation-Reclaimed Water, Park, Playground, Sidewalks, Tennis Courts
Utilities Available BB/HS Internet Available, Cable Available, Cable Connected, Electricity Available, Electricity Connected, Public, Sewer Connected, Sprinkler Meter, Street Lights, Water Available, Water Connected
Amenities Available Clubhouse, Gated, Golf Course, Park, Playground, Security, Tennis Court(s)
Waterfront false
Roof Type Shingle
Attached Garage true
Garage true
Private Pool Yes
Building
Story 2
Entry Level Two
Foundation Slab
Lot Size Range Up to 10,889 Sq. Ft.
Sewer Public Sewer
Water Public
Structure Type Block,Stucco
New Construction false
Construction Status Inspections
Schools
Elementary Schools Bryant-Hb
Middle Schools Farnell-Hb
High Schools Sickles-Hb
Others
Pets Allowed Yes
HOA Fee Include 24-Hour Guard,Maintenance Grounds,Security
Senior Community No
Ownership Fee Simple
Monthly Total Fees $135
Acceptable Financing Cash, Conventional
Membership Fee Required Required
Listing Terms Cash, Conventional
Special Listing Condition None
Read Less Info
Want to know what your home might be worth? Contact us for a FREE valuation!

Our team is ready to help you sell your home for the highest possible price ASAP

© 2024 My Florida Regional MLS DBA Stellar MLS. All Rights Reserved.
Bought with FUTURE HOME REALTY INC









