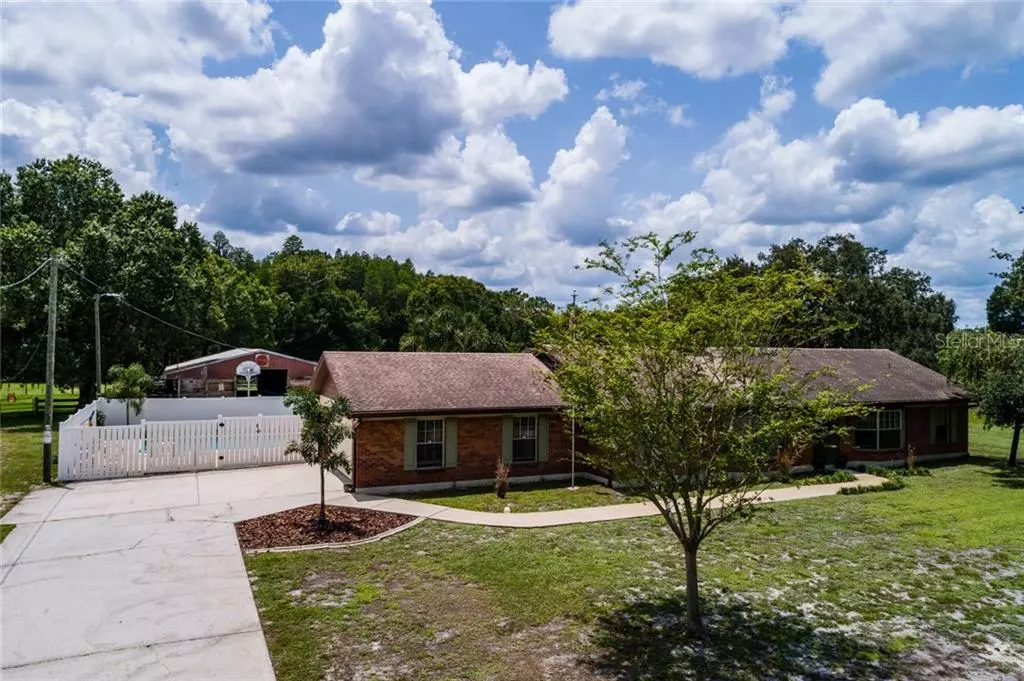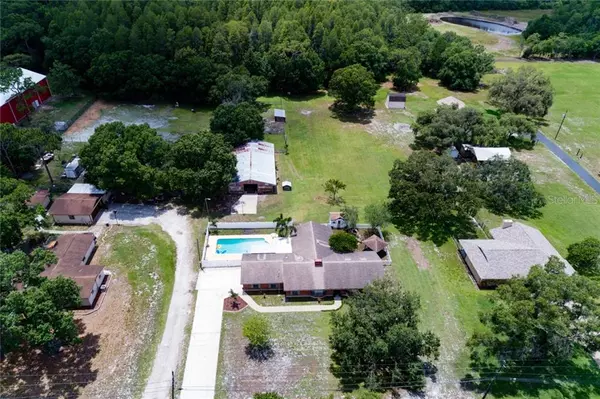$525,000
$549,000
4.4%For more information regarding the value of a property, please contact us for a free consultation.
3 Beds
2 Baths
2,404 SqFt
SOLD DATE : 07/17/2020
Key Details
Sold Price $525,000
Property Type Single Family Home
Sub Type Single Family Residence
Listing Status Sold
Purchase Type For Sale
Square Footage 2,404 sqft
Price per Sqft $218
Subdivision Keystone Park Colony Sub
MLS Listing ID U8085922
Sold Date 07/17/20
Bedrooms 3
Full Baths 2
Construction Status Appraisal,Financing,Inspections
HOA Y/N No
Year Built 1975
Annual Tax Amount $3,804
Lot Size 3.690 Acres
Acres 3.69
Lot Dimensions 165x264
Property Description
CONTRACT PENDING- Taking backups. 3.69 acres in Keystone Park Colony subdivision. Perfect place for the equestrian buyer or if you are ready for the quiet country farm setting just minutes from everything "city." This home is just minutes to shopping, restaurants, grocery store, but also, gives you the freedom of open space all around you. Features custom kitchen that would delight any chef including: 6 burner dual fuel range with Thermador vent hood and warming lights, custom built cabinets, granite counter tops and back splash, prism Solatube (to bring in extra sunlight), stainless steel appliances (side by side refrigerator, dishwasher, double ovens, warming drawer) and lots of space for more than one cook! Breakfast area adjacent to the kitchen features wood burning fireplace. The great room with pecky wood walls is 700sf of fun area complete with 4.6x9 pool table. Lots of room for parties and entertaining. The great room opens to the large pool (36x16 and 9.5 ft deep) and patio area. It overlooks the Koi pond and "secret" garden area to the east side. Living room and master en-suite bedroom both feature bay windows. Leaded glass door entry. Walk out back to 2600+sf stall barn and tack room with electric lighting. Located behind the property is a protected Bayhead with Cypress trees. This home is a MUST SEE if you are looking for the country lifestyle.
Location
State FL
County Hillsborough
Community Keystone Park Colony Sub
Zoning ASC-1
Interior
Interior Features Built-in Features, Ceiling Fans(s), Eat-in Kitchen, Skylight(s), Solid Surface Counters, Solid Wood Cabinets, Tray Ceiling(s)
Heating Central, Electric, Heat Pump
Cooling Central Air
Flooring Ceramic Tile, Wood
Fireplaces Type Wood Burning
Fireplace true
Appliance Built-In Oven, Convection Oven, Dishwasher, Disposal, Electric Water Heater, Kitchen Reverse Osmosis System, Microwave, Range, Range Hood, Refrigerator, Water Softener
Exterior
Exterior Feature Rain Gutters
Garage Driveway, Garage Door Opener
Garage Spaces 2.0
Pool In Ground
Community Features Stable(s), Horses Allowed
Utilities Available Cable Connected, Electricity Connected, Street Lights
Waterfront false
View Trees/Woods
Roof Type Shingle
Porch Covered, Enclosed, Patio, Screened
Attached Garage true
Garage true
Private Pool Yes
Building
Lot Description Conservation Area, In County, Level, Pasture, Paved, Unincorporated, Zoned for Horses
Story 1
Entry Level One
Foundation Slab
Lot Size Range Two + to Five Acres
Sewer Septic Tank
Water Well
Architectural Style Ranch
Structure Type Block,Brick,Stucco
New Construction false
Construction Status Appraisal,Financing,Inspections
Schools
Elementary Schools Hammond Elementary School
Middle Schools Martinez-Hb
High Schools Steinbrenner High School
Others
Senior Community No
Ownership Fee Simple
Acceptable Financing Cash, Conventional
Horse Property Stable(s)
Listing Terms Cash, Conventional
Special Listing Condition None
Read Less Info
Want to know what your home might be worth? Contact us for a FREE valuation!

Our team is ready to help you sell your home for the highest possible price ASAP

© 2024 My Florida Regional MLS DBA Stellar MLS. All Rights Reserved.
Bought with CHARLES RUTENBERG REALTY INC









