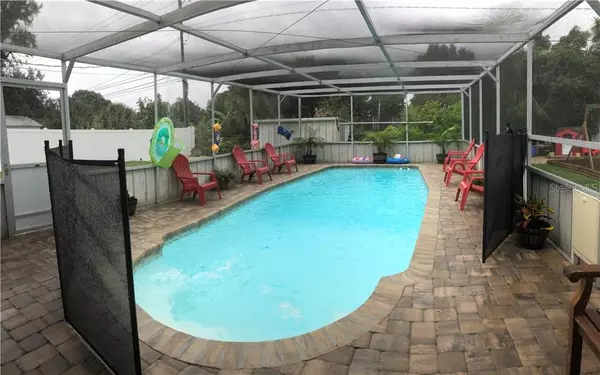$242,500
$250,000
3.0%For more information regarding the value of a property, please contact us for a free consultation.
3 Beds
2 Baths
1,326 SqFt
SOLD DATE : 08/14/2020
Key Details
Sold Price $242,500
Property Type Single Family Home
Sub Type Single Family Residence
Listing Status Sold
Purchase Type For Sale
Square Footage 1,326 sqft
Price per Sqft $182
Subdivision Venice East Sec 1
MLS Listing ID T3243579
Sold Date 08/14/20
Bedrooms 3
Full Baths 1
Half Baths 1
HOA Y/N No
Year Built 1971
Annual Tax Amount $1,477
Lot Size 9,147 Sqft
Acres 0.21
Property Description
'Tis the season for throwing pool parties here in Florida! Don't miss out on this wonderful opportunity in highly desirable Venice East! This neighborhood is in a highly rated school district! This 3 bedroom with bonus room/den (could also be a 4th bedroom) 1.5 bath home has had numerous upgrades! 2019 New Features include: Brand new shingle roof (with warranty), updated kitchen with new stainless appliances, screened in refinished fiberglass SALT WATER POOL with LED lighting and brand new pavers, expanded parking area in addition to driveway. Brand new vinyl fencing with a 10 ft gate to make for easy access for all your toys! Also new in 2019, laminate flooring throughout the home, brand new sod and pavers in front/backyard and side of house. You're just a hop skip away (.2 miles) from Venice East Golf Course so bring your golf cart! Enjoy your AC enclosed (with new wainscoting ceiling) Florida room over looking your beautiful salt water pool! Close to shopping, dining, beaches, and all the convenience of living near the West Villages WITHOUT the HOA & CDD fees! HURRY, this lovely pool home will NOT last long!
Location
State FL
County Sarasota
Community Venice East Sec 1
Zoning RSF2
Rooms
Other Rooms Den/Library/Office, Florida Room
Interior
Interior Features Ceiling Fans(s), Eat-in Kitchen, Thermostat, Window Treatments
Heating Central, Electric
Cooling Central Air
Flooring Laminate, Tile
Fireplaces Type Electric, Free Standing
Furnishings Negotiable
Fireplace true
Appliance Convection Oven, Dishwasher, Dryer, Electric Water Heater, Ice Maker, Microwave, Refrigerator, Washer
Laundry Inside, Laundry Room
Exterior
Exterior Feature Fence, Rain Gutters
Garage Driveway, Off Street, Oversized, Parking Pad
Fence Chain Link, Vinyl
Pool Fiberglass, In Ground, Lighting, Salt Water, Screen Enclosure
Community Features Golf Carts OK, Golf
Utilities Available Public, Sewer Connected, Street Lights
Waterfront false
Roof Type Shingle
Porch Covered, Enclosed, Front Porch, Patio, Screened
Parking Type Driveway, Off Street, Oversized, Parking Pad
Garage false
Private Pool Yes
Building
Lot Description Near Golf Course
Entry Level One
Foundation Slab
Lot Size Range Up to 10,889 Sq. Ft.
Sewer Public Sewer
Water Public
Architectural Style Florida
Structure Type Block,Concrete
New Construction false
Schools
Elementary Schools Taylor Ranch Elementary
Middle Schools Venice Area Middle
High Schools Venice Senior High
Others
Senior Community No
Ownership Fee Simple
Acceptable Financing Cash, Conventional, FHA, VA Loan
Listing Terms Cash, Conventional, FHA, VA Loan
Special Listing Condition None
Read Less Info
Want to know what your home might be worth? Contact us for a FREE valuation!

Our team is ready to help you sell your home for the highest possible price ASAP

© 2024 My Florida Regional MLS DBA Stellar MLS. All Rights Reserved.
Bought with MEDWAY REALTY









