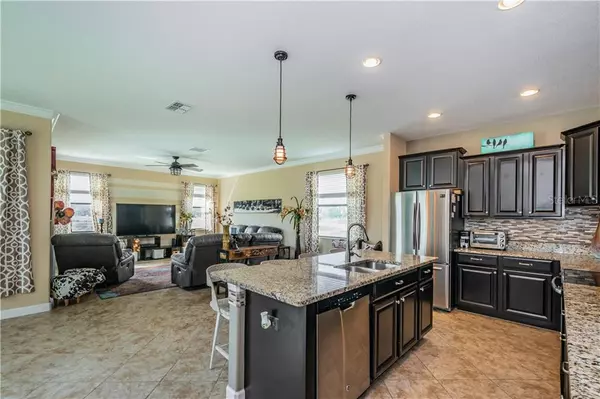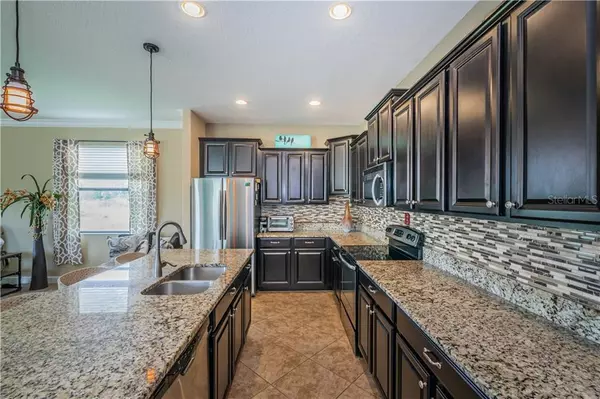$300,000
$292,500
2.6%For more information regarding the value of a property, please contact us for a free consultation.
5 Beds
3 Baths
2,631 SqFt
SOLD DATE : 09/28/2020
Key Details
Sold Price $300,000
Property Type Single Family Home
Sub Type Single Family Residence
Listing Status Sold
Purchase Type For Sale
Square Footage 2,631 sqft
Price per Sqft $114
Subdivision Brandon Pointe Prcl 114
MLS Listing ID T3244880
Sold Date 09/28/20
Bedrooms 5
Full Baths 3
Construction Status Appraisal,Financing,Inspections
HOA Fees $185/mo
HOA Y/N Yes
Year Built 2013
Annual Tax Amount $3,949
Lot Size 6,969 Sqft
Acres 0.16
Property Description
Enjoy your luxury 5 bedroom/3 full bath home on a rare large lot in the Heart of Brandon! This fully upgraded Lennar Hemingway home comes with a spacious open floor plan downstairs that is perfect for entertaining family and friends. The large kitchen is equipped with 36” Maple Wood Espresso Cabinets and Granite Countertops. Mingle with your family at morning breakfast as they join you while sitting at the large kitchen island or in the dining room. If you prefer, you can step outside through the screened in porch and enjoy an afternoon BBQ with a water view from your backyard. The large lot backs up to a conservation lot for privacy but also big enough to create your backyard oasis with an outdoor kitchen to enjoy our Florida afternoons. This home offers one-bedroom/office downstairs which is perfect for your guest next to a full bathroom. Once you enter upstairs into the loft area that would be a great play area/game room. The upstairs
offers a split floor plan with 3 other bedrooms on one side and your Master Suite on the other. As you enter the Master Suite if you need to relax before heading to bed you can enjoy a glorious bath in your garden bathtub as you relax with candles and a great book. This gated community has one of the lowest HOAs in the area. It is located for easy access to shopping, restaurants, I-75, and short drive to downtown Tampa.
Location
State FL
County Hillsborough
Community Brandon Pointe Prcl 114
Zoning PD
Rooms
Other Rooms Attic, Bonus Room, Loft
Interior
Interior Features Ceiling Fans(s), Crown Molding, Eat-in Kitchen, High Ceilings, Kitchen/Family Room Combo, Solid Wood Cabinets, Split Bedroom, Stone Counters, Walk-In Closet(s)
Heating Central, Electric
Cooling Central Air
Flooring Carpet, Ceramic Tile
Furnishings Unfurnished
Fireplace false
Appliance Dishwasher, Disposal, Electric Water Heater, Exhaust Fan, Microwave, Range, Refrigerator
Laundry Inside, Laundry Room, Upper Level
Exterior
Exterior Feature Hurricane Shutters, Irrigation System, Sidewalk, Sliding Doors
Garage Driveway, Garage Door Opener, Guest
Garage Spaces 2.0
Community Features Deed Restrictions, Gated, Pool, Sidewalks
Utilities Available Cable Connected, Electricity Connected, Phone Available, Public, Underground Utilities
Amenities Available Gated, Maintenance, Pool
Waterfront false
View Y/N 1
View Trees/Woods, Water
Roof Type Shingle
Porch Enclosed, Rear Porch, Side Porch
Parking Type Driveway, Garage Door Opener, Guest
Attached Garage true
Garage true
Private Pool No
Building
Lot Description Conservation Area, City Limits, Oversized Lot, Sidewalk, Paved
Story 2
Entry Level Two
Foundation Slab
Lot Size Range 0 to less than 1/4
Builder Name Lennar
Sewer Public Sewer
Water Public
Architectural Style Contemporary
Structure Type Concrete,Stucco,Wood Frame
New Construction false
Construction Status Appraisal,Financing,Inspections
Schools
Elementary Schools Lamb Elementary
Middle Schools Mclane-Hb
High Schools Spoto High-Hb
Others
Pets Allowed Breed Restrictions, Yes
HOA Fee Include Common Area Taxes,Pool,Maintenance Grounds,Maintenance,Pool,Sewer,Trash,Water
Senior Community No
Ownership Fee Simple
Monthly Total Fees $185
Acceptable Financing Cash, Conventional, FHA, VA Loan
Membership Fee Required Required
Listing Terms Cash, Conventional, FHA, VA Loan
Special Listing Condition None
Read Less Info
Want to know what your home might be worth? Contact us for a FREE valuation!

Our team is ready to help you sell your home for the highest possible price ASAP

© 2024 My Florida Regional MLS DBA Stellar MLS. All Rights Reserved.
Bought with BLUBAY INTERNATIONAL REALTY LLC









